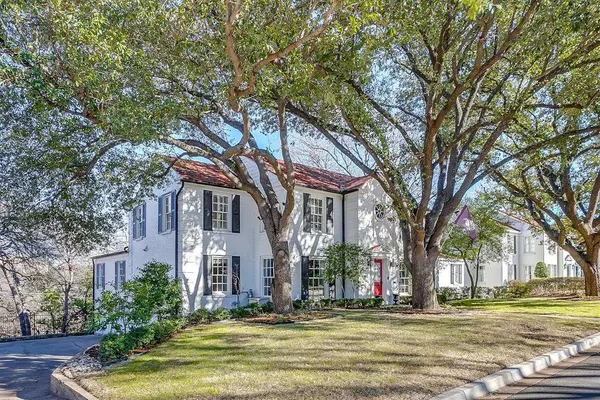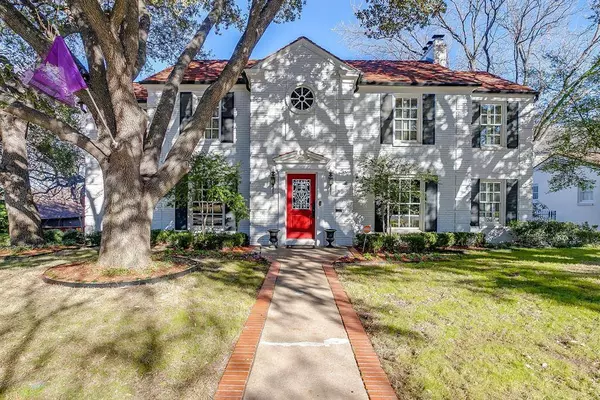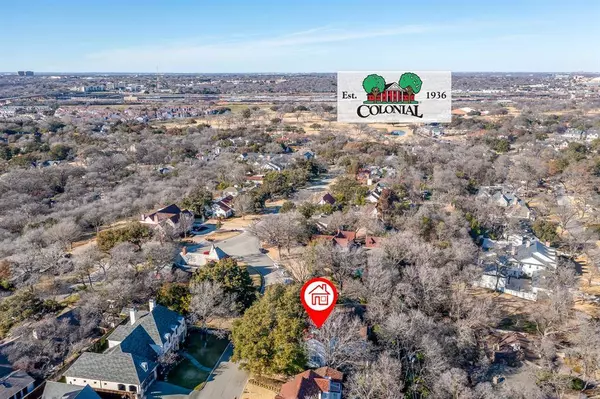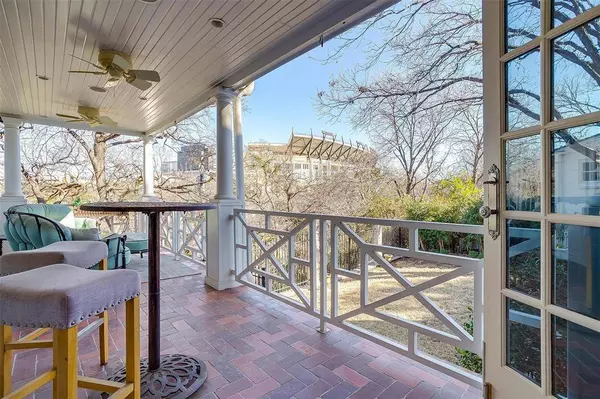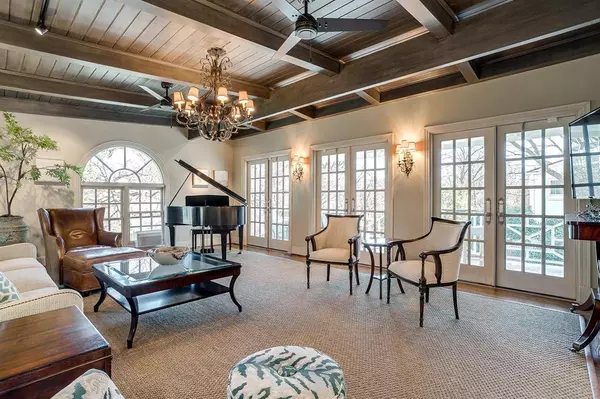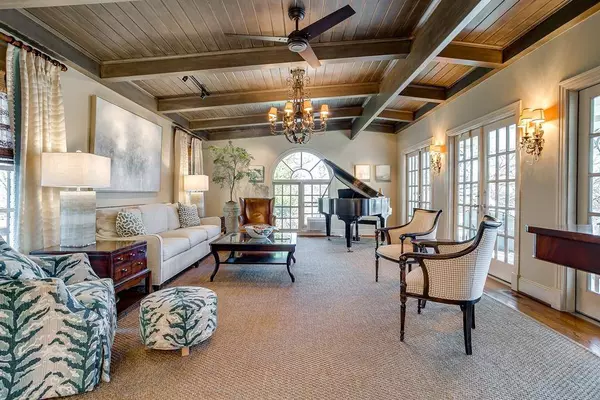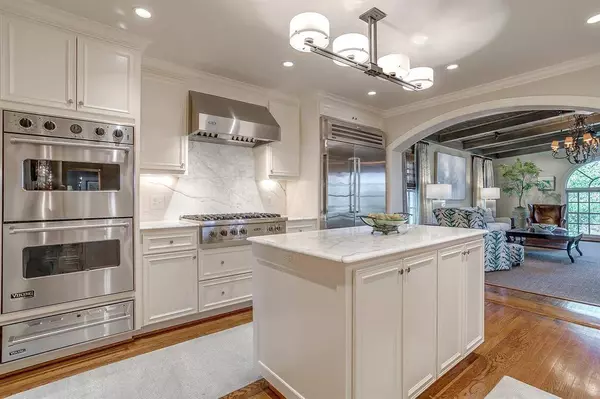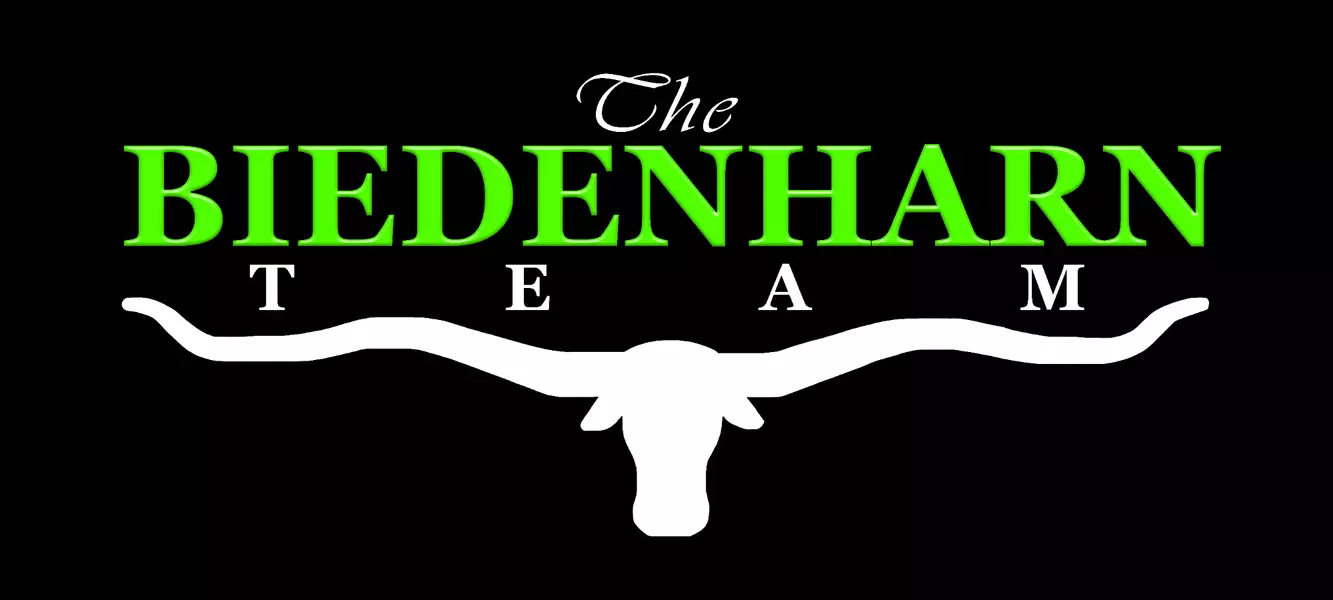
GALLERY
PROPERTY DETAIL
Key Details
Sold Price Non-Disclosure
Property Type Single Family Home
Sub Type Single Family Residence
Listing Status Sold
Purchase Type For Sale
Square Footage 4, 280 sqft
Price per Sqft $432
Subdivision Bellaire Estates
MLS Listing ID 20524205
Style Colonial, Traditional
Bedrooms 4
Full Baths 3
Half Baths 1
Year Built 1939
Annual Tax Amount $24,980
Lot Size 0.276 Acres
Property Sub-Type Single Family Residence
Location
State TX
County Tarrant
Rooms
Dining Room 2
Building
Lot Description Few Trees, Hilly, Interior Lot, Landscaped, Lrg. Backyard Grass, Many Trees, Oak, Sprinkler System
Story Three Or More
Foundation Combination
Structure Type Block
Interior
Heating Central, Natural Gas, Zoned
Cooling Ceiling Fan(s), Central Air, Electric, Zoned
Flooring Ceramic Tile, Hardwood, Wood
Fireplaces Number 3
Fireplaces Type Den, Gas, Gas Logs, Gas Starter, Living Room, Master Bedroom, Stone, Wood Burning
Laundry Electric Dryer Hookup, Utility Room, Full Size W/D Area, Washer Hookup
Exterior
Exterior Feature Balcony, Covered Patio/Porch, Rain Gutters
Garage Spaces 2.0
Fence Metal, Wood
Utilities Available Asphalt, Cable Available, City Sewer, City Water, Curbs
Roof Type Slate,Tile
Schools
Elementary Schools Tanglewood
Middle Schools Mclean
High Schools Paschal
School District Fort Worth Isd
Others
Acceptable Financing Cash, Conventional
Listing Terms Cash, Conventional
Special Listing Condition Aerial Photo
SIMILAR HOMES FOR SALE
Check for similar Single Family Homes at price around $1,849,000 in Fort Worth,TX

Active
$1,175,000
4100 Inwood Road, Fort Worth, TX 76109
Listed by Corey Bearden of League Real Estate5 Beds 4 Baths 4,684 SqFt
Active
$1,124,000
2537 Lubbock Avenue, Fort Worth, TX 76109
Listed by Paige Ewert of Burt Ladner Real Estate LLC4 Beds 4 Baths 3,599 SqFt
Active
$1,300,000
2560 Cockrell Avenue, Fort Worth, TX 76109
Listed by Cortney Bailey of Douglas Elliman Real Estate4 Beds 3 Baths 3,059 SqFt
CONTACT


