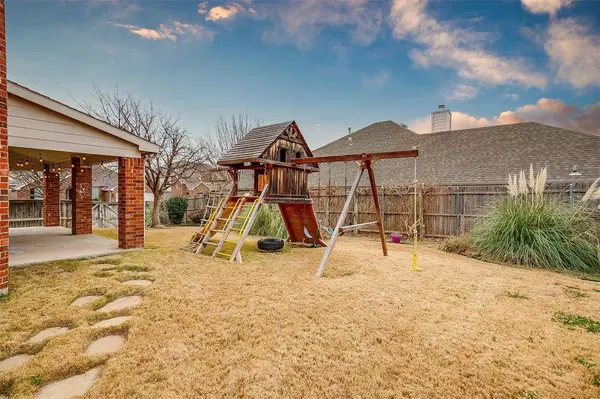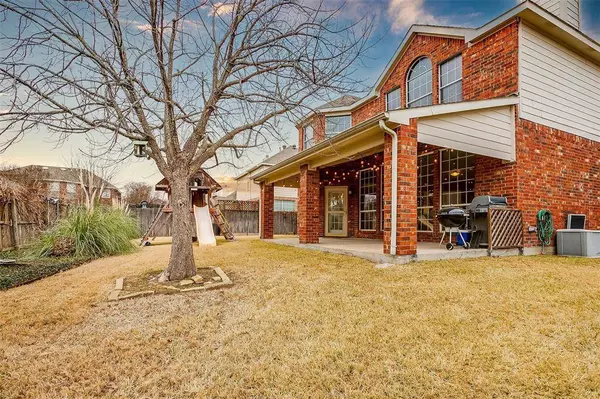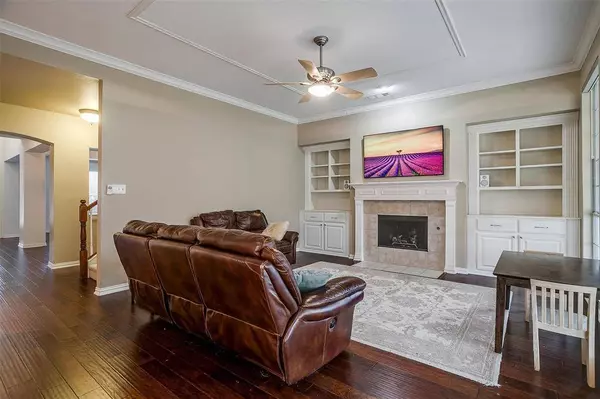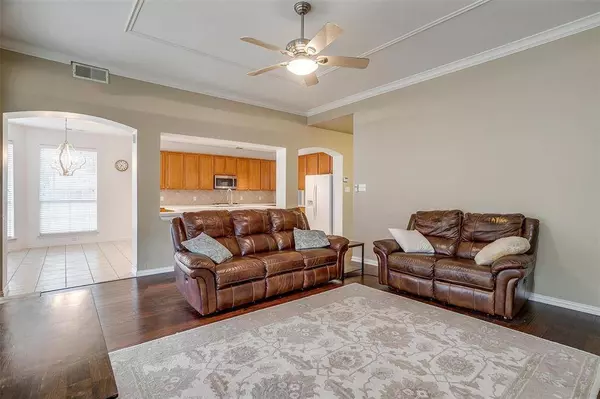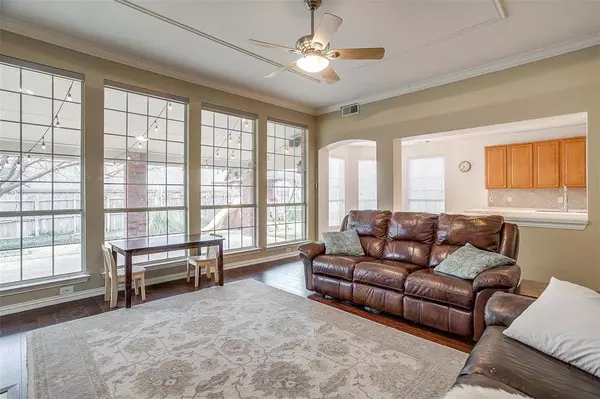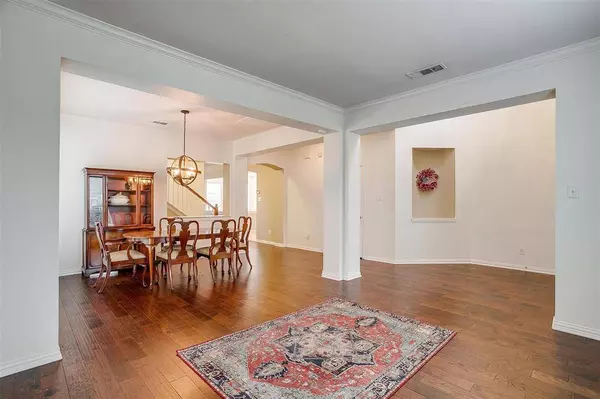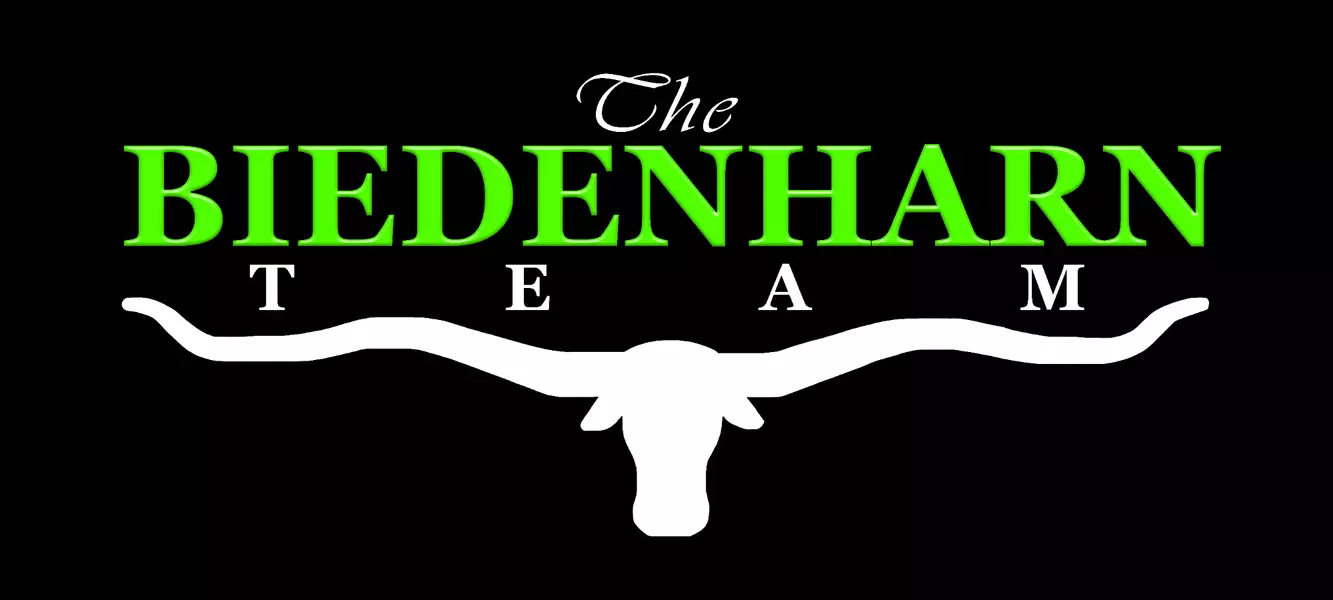
GALLERY
PROPERTY DETAIL
Key Details
Sold Price Non-Disclosure
Property Type Single Family Home
Sub Type Single Family Residence
Listing Status Sold
Purchase Type For Sale
Square Footage 3, 192 sqft
Price per Sqft $117
Subdivision Columbus Heights Add
MLS Listing ID 20829303
Style Traditional
Bedrooms 4
Full Baths 2
Half Baths 1
HOA Fees $22
Year Built 2002
Annual Tax Amount $9,118
Lot Size 5,619 Sqft
Property Sub-Type Single Family Residence
Location
State TX
County Tarrant
Community Community Pool, Park, Playground, Pool
Rooms
Dining Room 2
Building
Lot Description Corner Lot, Few Trees, Landscaped, Lrg. Backyard Grass, Sprinkler System
Story Two
Foundation Slab
Structure Type Brick
Interior
Heating Central, Natural Gas, Zoned
Cooling Ceiling Fan(s), Central Air, Electric
Flooring Carpet, Ceramic Tile, Wood
Fireplaces Number 1
Fireplaces Type Gas, Gas Logs, Living Room
Laundry Electric Dryer Hookup, Utility Room, Full Size W/D Area, Washer Hookup
Exterior
Exterior Feature Covered Patio/Porch
Garage Spaces 3.0
Fence Wood
Community Features Community Pool, Park, Playground, Pool
Utilities Available Cable Available, City Sewer, City Water, Curbs, Individual Gas Meter, Natural Gas Available, Sidewalk, Underground Utilities
Roof Type Composition
Schools
Elementary Schools Dallas Park
Middle Schools Summer Creek
High Schools North Crowley
School District Crowley Isd
Others
Acceptable Financing Cash, Conventional, FHA, VA Loan
Listing Terms Cash, Conventional, FHA, VA Loan
SIMILAR HOMES FOR SALE
Check for similar Single Family Homes at price around $375,000 in Fort Worth,TX

Active
$475,098
8720 Heartland Drive, Fort Worth, TX 76123
Listed by Ben Caballero of HomesUSA.com4 Beds 3 Baths 2,128 SqFt
Active
$449,500
6721 Rosby Avenue, Fort Worth, TX 76123
Listed by Ben Caballero of HomesUSA.com3 Beds 3 Baths 2,213 SqFt
Active
$459,634
8716 Heartland Drive, Fort Worth, TX 76123
Listed by Ben Caballero of HomesUSA.com3 Beds 3 Baths 2,122 SqFt
CONTACT



