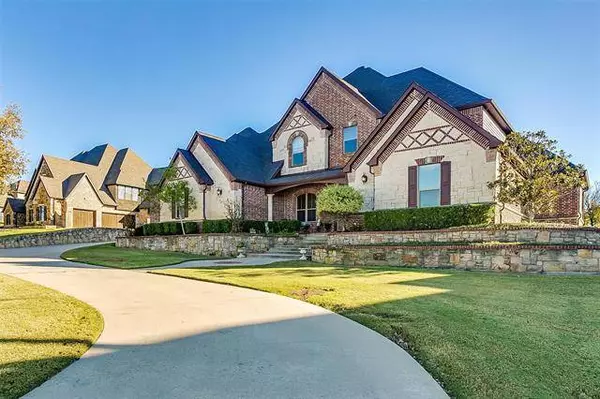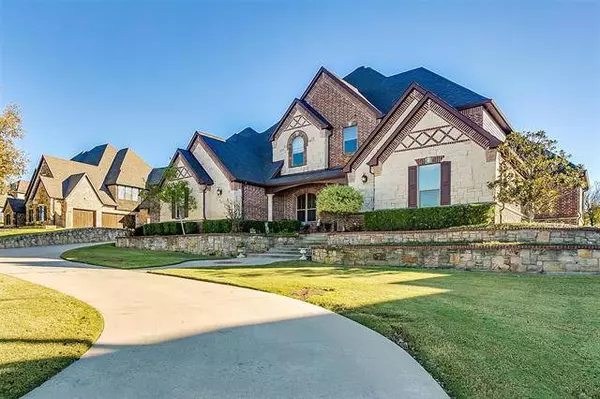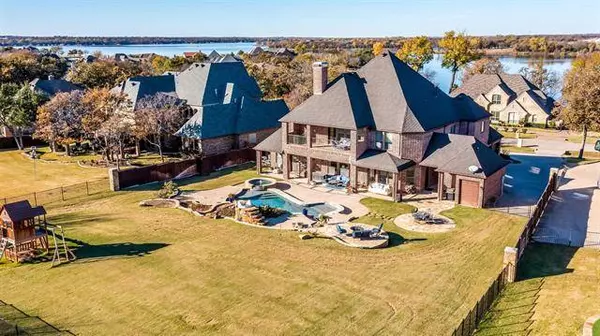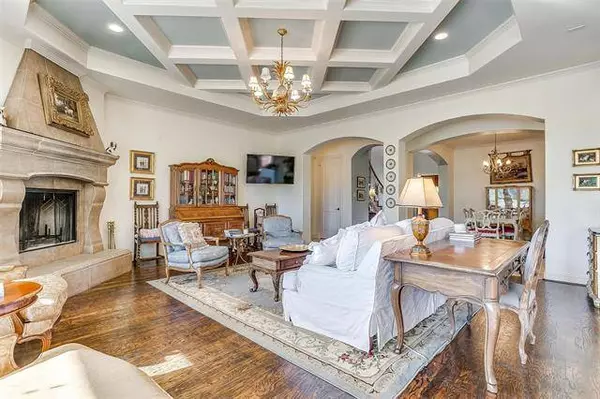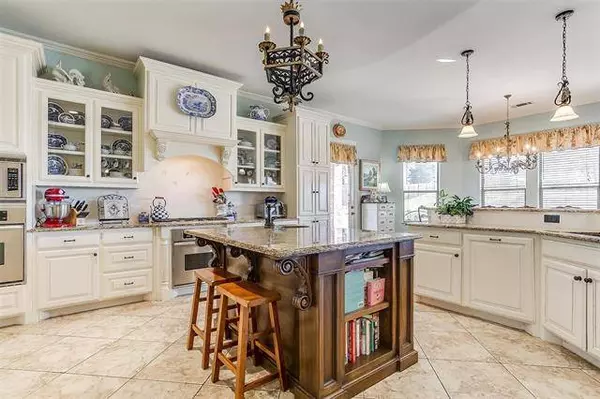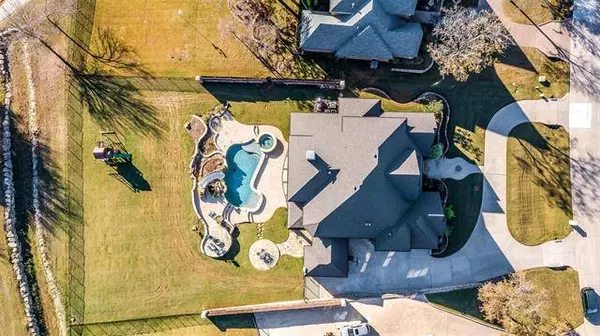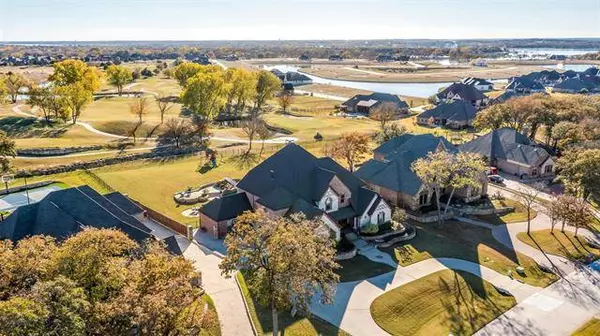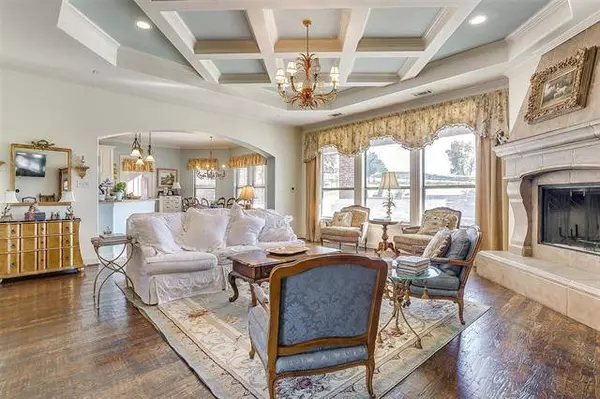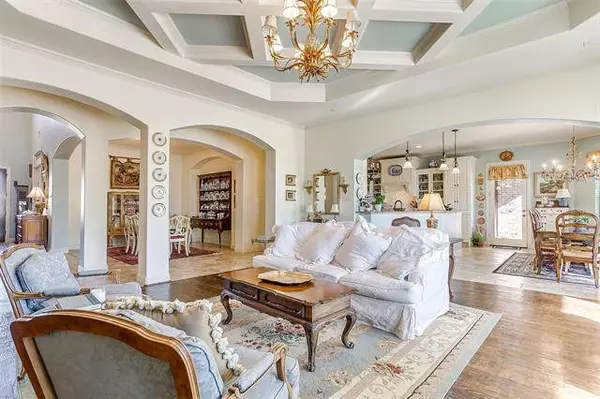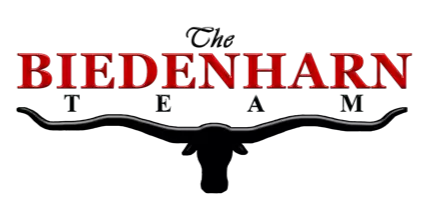
GALLERY
PROPERTY DETAIL
Key Details
Property Type Residential
Sub Type RES-Single Family
Listing Status Active
Purchase Type For Sale
Square Footage 5, 778 sqft
Price per Sqft $276
Subdivision Resort On Eagle Mountain Lake
MLS Listing ID 14709256
Style Traditional
Bedrooms 6
Full Baths 5
Half Baths 1
Construction Status Preowned
HOA Fees $167/mo
HOA Y/N Yes
Year Built 2006
Annual Tax Amount $12,781
Lot Size 0.625 Acres
Acres 0.625
Property Sub-Type RES-Single Family
Location
State TX
County Tarrant
Rooms
Living Room 3
Dining Room 2
Main Level, 22 x 20 Living Room
Main Level, 12 x 12 Study/Den
Main Level, 12 x 12 Dining Room
Main Level, 16 x 10 Breakfast Room
Main Level, 16 x 15 Kitchen
Main Level, 18 x 18 Master Bedroom
Main Level, 18 x 13 Bedroom
Main Level, 16 x 7 Utility Room
Second Level, 18 x 17 Living Room
Second Level, 14 x 13 Bedroom
Second Level, 15 x 11 Bedroom
Second Level, 12 x 12 Bedroom
Second Level, 13 x 11 Bedroom
Second Level, 21 x 13 Media Room
Building
Lot Description Golf Course Lot, Interior Lot, Landscaped, Lrg. Backyard Grass, Some Trees, Subdivision
Building Description Brick,Rock/Stone, Single Detached
Story 2
Foundation Slab
Lot Size Range .5 Acre to .99 Acre
Structure Type Brick,Rock/Stone
Construction Status Preowned
Interior
Interior Features Bay Windows, Cable TV Available, Decorative Lighting, High Speed Internet Available, Plantation Shutters, Sound System Wiring, Vaulted Ceilings, Window Coverings
Heating Central Air-Elec, Central Heat-Elec, Heat Pump, Zoned
Flooring Carpet, Ceramic Tile, Wood
Fireplaces Number 2
Fireplaces Type Gas Logs, Gas Starter, Metal Box, Stone
Equipment Built-in Icemaker, Built-in Microwave, Built-in Refrigerator/Freezer, Convection Oven, Cooktop - Gas, Dishwasher, Disposal, Double Oven, Oven-Electric, Refrigerator, Vent Mechanism, Water Line to Refrigerator
Exterior
Exterior Feature Balcony, Covered Porch(es), Gutters, Patio Open, Sprinkler System
Parking Features Circle Drive, Garage, Garage Door Opener, Garage-Attached, Golf Cart Garage, Other Parking/Garage, Side
Garage Spaces 3.0
Parking On Site 3
Fence Metal, Wood
Pool Attached Spa, Cleaning System, Heated, In Ground Gunite, Play Pool, Water Feature
Community Features Boat Ramp, Club House, Community Pool, Gated Entrance, Golf, Guarded Entrance, Park, Perimeter Fencing, Playground, Private Lake/Pond, Tennis
Utilities Available Co-op Water, Private Sewer, Private Water, Underground Utilities, Unincorporated
Waterfront Description Lake Front - Common Area
Roof Type Composition
Private Pool 1
Schools
Elementary Schools Eaglemount
Middle Schools Wayside
High Schools Boswell
School District Eagle Mt-Saginaw Isd
Others
Association Rules Mandatory
Acceptable Financing Cash, Conventional
Energy Feature Ceiling Fans, Double Pane Windows, Foam Insulation, Gas Water Heater, Insulated Doors
Listing Terms Cash, Conventional
SIMILAR HOMES FOR SALE
Check for similar Residentials at price around $1,600,000 in Fort Worth,TX

Active
$1,799,000
9007 Dickson Road, Fort Worth, TX 76179
Listed by Robby Carson of Helen Painter Group, REALTORS3 Beds 3 Baths 2,350 SqFt
Active
$2,399,000
9625 Lechner Road, Fort Worth, TX 76179
Listed by Robby Carson of Helen Painter Group, REALTORS4 Beds 5 Baths 5,352 SqFt
Active
$924,000
8809 Random Road, Fort Worth, TX 76179
Listed by Robby Carson of Helen Painter Group, REALTORS4 Beds 4 Baths 3,736 SqFt
CONTACT

