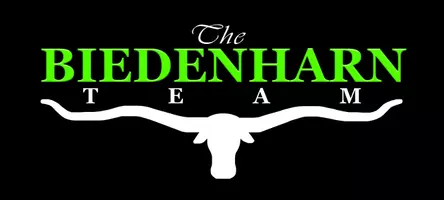185 Private Road 2310 Decatur, TX 76234
UPDATED:
Key Details
Property Type Single Family Home
Sub Type Single Family Residence
Listing Status Active
Purchase Type For Sale
Square Footage 1,544 sqft
Price per Sqft $349
Subdivision The Lone Yellow Rose Add
MLS Listing ID 20925331
Bedrooms 4
Full Baths 2
HOA Y/N None
Year Built 2007
Annual Tax Amount $4,492
Lot Size 4.850 Acres
Acres 4.85
Lot Dimensions 208x1036
Property Sub-Type Single Family Residence
Property Description
Welcome to your own private retreat—this charming brick home is nestled among mature trees and offers peaceful, prairie-like surroundings. Facing west, the home provides stunning sunset views from the front porch.
Featuring 4 bedrooms and 2 full baths, this thoughtfully designed residence offers stained and scored concrete floors throughout for durability and style. The spacious primary suite boasts coffered ceilings and an oversized layout. The ensuite bath includes a jetted tub, separate shower, dual vanities, and a walk-in closet.
The open-concept kitchen, dining, and living area creates a seamless flow ideal for entertaining. The kitchen is equipped with all-electric appliances and durable Corian countertops. In the cozy living room, a brick-surround fireplace with a 3-inch live-edge wood mantle and built-in bookcases provides a stunning focal point.
Conveniently located off the primary suite, the laundry room includes a wash sink and a second walk-in closet. The fourth bedroom is currently used as a mudroom with direct access to the driveway—perfect for multi-functional living.
Step outside to enjoy the covered back patio, ideal for grilling and gatherings. The property also features a storage shed and a beautifully landscaped yard with blooming flowers and mature trees.
Bonus: the home includes unfinished attic space with potential for additional living area.
Location
State TX
County Wise
Direction please use GPS and enjoy the beautiful tree covered drive
Rooms
Dining Room 1
Interior
Interior Features Built-in Features, Cable TV Available, Double Vanity, High Speed Internet Available, Open Floorplan, Pantry, Walk-In Closet(s)
Heating Central, Electric, ENERGY STAR Qualified Equipment, Fireplace(s)
Cooling Ceiling Fan(s), Central Air, Electric, ENERGY STAR Qualified Equipment
Flooring Concrete
Fireplaces Number 1
Fireplaces Type Brick, Family Room, Raised Hearth, Wood Burning
Appliance Dishwasher, Disposal, Electric Range, Microwave
Heat Source Central, Electric, ENERGY STAR Qualified Equipment, Fireplace(s)
Laundry Electric Dryer Hookup, Utility Room, Full Size W/D Area
Exterior
Exterior Feature Covered Patio/Porch
Fence Other
Utilities Available Cable Available, Co-op Electric, Electricity Connected, Gravel/Rock, Septic, Well
Roof Type Asphalt
Garage No
Building
Lot Description Acreage, Agricultural, Few Trees
Story One
Level or Stories One
Schools
Elementary Schools Carson
Middle Schools Mccarroll
High Schools Decatur
School District Decatur Isd
Others
Ownership Baker
Acceptable Financing Cash, Conventional, FHA, VA Loan
Listing Terms Cash, Conventional, FHA, VA Loan
Virtual Tour https://www.propertypanorama.com/instaview/ntreis/20925331

- Homes For Sale in Haslet, TX
- Homes For Sale in Colleyville, TX
- Homes For Sale in Aledo, TX
- Homes For Sale in Springtown, TX
- Homes For Sale in Keller, TX
- Homes For Sale in Bedford, TX
- Homes For Sale in Haltom City, TX
- Homes For Sale in North Richland Hills, TX
- Homes For Sale in Azle, TX
- Homes For Sale in Newark, TX
- Homes For Sale in Hurst, TX
- Homes For Sale in Flower Mound, TX
- Homes For Sale in Boyd, TX
- Homes For Sale in Bowie, TX
- Homes For Sale in Cedar Hill, TX
- Homes For Sale in Ranger, TX
- Homes For Sale in Krum, TX
- Homes For Sale in Dallas, TX
- Homes For Sale in Grand Prairie, TX
- Homes For Sale in Fort Worth, TX
- Homes For Sale in Decatur, TX
- Homes For Sale in Weatherford, TX
- Homes For Sale in Arlington, TX




