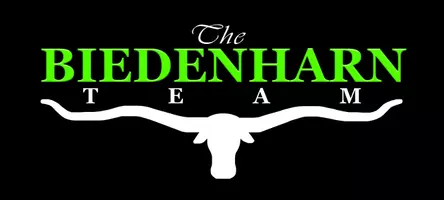7413 Glen Drive Watauga, TX 76148

UPDATED:
Key Details
Property Type Single Family Home
Sub Type Single Family Residence
Listing Status Pending
Purchase Type For Sale
Square Footage 1,775 sqft
Subdivision Amber Glen Add
MLS Listing ID 20967823
Bedrooms 3
Full Baths 2
HOA Y/N None
Year Built 1994
Annual Tax Amount $6,520
Lot Size 5,880 Sqft
Acres 0.135
Property Sub-Type Single Family Residence
Property Description
This stunning, well-maintained home is truly a rare find—offering fresh interior paint, a 4-year-old roof, and a 2-year-old AC unit—all just steps from a scenic park with pond views and peaceful walking trails. Nestled in a highly sought-after neighborhood, it blends comfort, functionality, and style.
Step inside to soaring ceilings and a spacious family room featuring rich wood laminate flooring, elegant crown molding, and stylish upgraded fixtures. The heart of the home is the oversized kitchen—fully updated with granite countertops, custom cabinetry, stainless steel appliances, and plenty of room for cooking, entertaining, and memory-making.
Enjoy a smart split-bedroom layout with a bonus office space for added versatility. The spacious primary suite offers dual vanities, his-and-her walk-in closets, a soaking tub, and a separate walk-in shower—a true retreat.
Additional features include a large laundry room, generous walk-in closets throughout, tons of extra storage, and a covered patio perfect for relaxing evenings outdoors.
Lovingly cared for and thoughtfully upgraded, this home is 100% move-in ready
Location
State TX
County Tarrant
Direction Please use GPS
Rooms
Dining Room 1
Interior
Interior Features Cable TV Available, Eat-in Kitchen, Granite Counters, High Speed Internet Available, Kitchen Island, Pantry, Vaulted Ceiling(s)
Heating Central, Electric
Cooling Ceiling Fan(s), Central Air, Electric
Flooring Carpet, Ceramic Tile, Laminate
Fireplaces Number 1
Fireplaces Type Wood Burning
Appliance Dishwasher, Disposal, Electric Oven, Electric Range, Electric Water Heater
Heat Source Central, Electric
Exterior
Garage Spaces 2.0
Utilities Available City Sewer, City Water, Concrete, Curbs, Sidewalk
Roof Type Composition
Total Parking Spaces 2
Garage Yes
Building
Story One
Foundation Slab
Level or Stories One
Structure Type Brick,Concrete
Schools
Elementary Schools Whitleyrd
Middle Schools Hillwood
High Schools Central
School District Keller Isd
Others
Ownership Kumar dhimal
Acceptable Financing Cash, Conventional, FHA, VA Loan
Listing Terms Cash, Conventional, FHA, VA Loan
Virtual Tour https://www.propertypanorama.com/instaview/ntreis/20967823

- Homes For Sale in Haslet, TX
- Homes For Sale in Colleyville, TX
- Homes For Sale in Aledo, TX
- Homes For Sale in Springtown, TX
- Homes For Sale in Keller, TX
- Homes For Sale in Bedford, TX
- Homes For Sale in Haltom City, TX
- Homes For Sale in North Richland Hills, TX
- Homes For Sale in Azle, TX
- Homes For Sale in Newark, TX
- Homes For Sale in Hurst, TX
- Homes For Sale in Flower Mound, TX
- Homes For Sale in Boyd, TX
- Homes For Sale in Bowie, TX
- Homes For Sale in Cedar Hill, TX
- Homes For Sale in Ranger, TX
- Homes For Sale in Krum, TX
- Homes For Sale in Dallas, TX
- Homes For Sale in Grand Prairie, TX
- Homes For Sale in Fort Worth, TX
- Homes For Sale in Decatur, TX
- Homes For Sale in Weatherford, TX
- Homes For Sale in Arlington, TX




