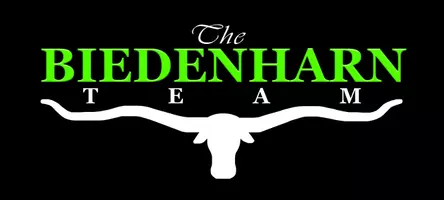7904 Wister Drive Fort Worth, TX 76123

UPDATED:
Key Details
Property Type Single Family Home
Sub Type Single Family Residence
Listing Status Pending
Purchase Type For Sale
Square Footage 3,572 sqft
Subdivision Columbus Heights Add
MLS Listing ID 20964471
Bedrooms 4
Full Baths 3
HOA Fees $300
HOA Y/N Mandatory
Year Built 2002
Annual Tax Amount $10,867
Lot Size 9,496 Sqft
Acres 0.218
Property Sub-Type Single Family Residence
Property Description
Step inside to discover a spacious and thoughtfully designed interior, perfect for both relaxing and entertaining. The welcoming kitchen is the center of the home, ideal for hosting dinner parties or enjoying quiet mornings with family. Generously sized living and dining areas provide flexibility and comfort, while large windows fill the space with natural light.
The primary suite offers a tranquil retreat with a spa-like en-suite bath, creating the perfect space to unwind at the end of the day.
Recent Price Improvement! The sellers are highly motivated and have priced this home below market value for a quick sale, not due to any issues, but to make this exceptional property accessible to its next lucky owners.
Located near parks, shopping, dining, and major highways, this home combines convenience with quiet suburban living. Don't miss your chance to own this move-in-ready gem. Schedule your private tour today!
Location
State TX
County Tarrant
Community Community Pool
Direction From I-20, exit Hulen St, head south. Turn right on Wister Dr; home is on the right. From I-35W, take Sycamore School Rd west, turn left on Hulen St, then left on Wister Dr; home is on the left.
Rooms
Dining Room 2
Interior
Interior Features Cable TV Available, Chandelier, Decorative Lighting, Double Vanity, Eat-in Kitchen, Flat Screen Wiring, Kitchen Island, Open Floorplan, Pantry, Smart Home System, Walk-In Closet(s)
Heating Central
Cooling Ceiling Fan(s), Central Air
Flooring Carpet, Ceramic Tile, Hardwood, Wood
Fireplaces Number 1
Fireplaces Type Family Room, Gas Logs, Gas Starter, Stone
Appliance Dishwasher, Disposal, Electric Cooktop, Electric Oven, Microwave
Heat Source Central
Laundry Utility Room
Exterior
Exterior Feature Covered Patio/Porch, Storage
Garage Spaces 2.0
Fence Fenced, Wood
Community Features Community Pool
Utilities Available City Sewer, City Water
Roof Type Composition
Total Parking Spaces 2
Garage Yes
Building
Lot Description Cul-De-Sac
Story Two
Foundation Slab
Level or Stories Two
Structure Type Brick
Schools
Elementary Schools Dallas Park
Middle Schools Crowley
High Schools North Crowley
School District Crowley Isd
Others
Ownership Lael & Deon Clark
Virtual Tour https://www.propertypanorama.com/instaview/ntreis/20964471

- Homes For Sale in Haslet, TX
- Homes For Sale in Colleyville, TX
- Homes For Sale in Aledo, TX
- Homes For Sale in Springtown, TX
- Homes For Sale in Keller, TX
- Homes For Sale in Bedford, TX
- Homes For Sale in Haltom City, TX
- Homes For Sale in North Richland Hills, TX
- Homes For Sale in Azle, TX
- Homes For Sale in Newark, TX
- Homes For Sale in Hurst, TX
- Homes For Sale in Flower Mound, TX
- Homes For Sale in Boyd, TX
- Homes For Sale in Bowie, TX
- Homes For Sale in Cedar Hill, TX
- Homes For Sale in Ranger, TX
- Homes For Sale in Krum, TX
- Homes For Sale in Dallas, TX
- Homes For Sale in Grand Prairie, TX
- Homes For Sale in Fort Worth, TX
- Homes For Sale in Decatur, TX
- Homes For Sale in Weatherford, TX
- Homes For Sale in Arlington, TX




