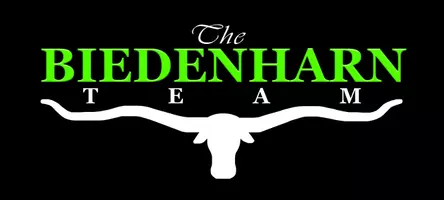426 Martinique Avenue Dallas, TX 75223

UPDATED:
Key Details
Property Type Single Family Home
Sub Type Single Family Residence
Listing Status Active
Purchase Type For Sale
Square Footage 4,181 sqft
Subdivision Mount Auburn Add
MLS Listing ID 21027261
Style Contemporary/Modern,Modern Farmhouse
Bedrooms 5
Full Baths 4
Half Baths 1
HOA Y/N None
Year Built 2025
Annual Tax Amount $4,861
Lot Size 7,230 Sqft
Acres 0.166
Lot Dimensions 50x145
Property Sub-Type Single Family Residence
Property Description
The main-level primary suite is a private retreat, complete with expansive walk-in closet and a spa-inspired bathroom boasting designer finishes, a soaking tub, and a spacious walk-in shower. Upstairs, you'll find four additional bedrooms, a versatile game room, a dedicated office, and a convenient laundry room. Every detail is crafted with comfort and efficiency in mind, including spray-foam insulation, a full sprinkler system, and other energy-saving features that enhance year-round livability. Reach out to listing agent for pool plans!!!
Step outside to the covered patio overlooking a sizable backyard—perfect for outdoor dining, entertaining guests, or simply unwinding in the fresh air. The property's prime location places you just minutes from White Rock Lake, Tennison Golf Course, and the scenic Santa Fe Trail, with easy access to vibrant dining, shopping, and entertainment in nearby Deep Ellum, Lower Greenville, and Downtown Dallas. Offering a perfect balance of luxury, versatility, and convenience, 426 Martinique Avenue is more than just a home—it's a lifestyle opportunity in one of Dallas's most charming and connected communities.
Location
State TX
County Dallas
Direction Please use your favorite GPS
Rooms
Dining Room 1
Interior
Interior Features Built-in Features, Cable TV Available, Decorative Lighting, Double Vanity, Eat-in Kitchen, Granite Counters, High Speed Internet Available, Kitchen Island, Natural Woodwork, Open Floorplan, Walk-In Closet(s)
Flooring Carpet, Ceramic Tile, Tile, Wood
Appliance Dishwasher, Disposal, Gas Cooktop, Gas Oven, Microwave, Plumbed For Gas in Kitchen, Tankless Water Heater
Laundry Electric Dryer Hookup, Utility Room, Full Size W/D Area, Dryer Hookup, Washer Hookup, On Site
Exterior
Garage Spaces 2.0
Carport Spaces 2
Fence Fenced, Gate, Wood
Utilities Available Alley, Cable Available, City Sewer, City Water, Electricity Available, Electricity Connected, Individual Gas Meter, Individual Water Meter, Natural Gas Available, Overhead Utilities, Phone Available, Sewer Available, Sidewalk
Roof Type Composition
Total Parking Spaces 2
Garage Yes
Building
Story Two
Foundation Slab
Level or Stories Two
Structure Type Brick,Siding
Schools
Elementary Schools Mountaubur
Middle Schools Long
High Schools Woodrow Wilson
School District Dallas Isd
Others
Ownership Next Turn LLC
Acceptable Financing Cash, Conventional, VA Loan
Listing Terms Cash, Conventional, VA Loan
Virtual Tour https://www.propertypanorama.com/instaview/ntreis/21027261

- Homes For Sale in Haslet, TX
- Homes For Sale in Colleyville, TX
- Homes For Sale in Aledo, TX
- Homes For Sale in Springtown, TX
- Homes For Sale in Keller, TX
- Homes For Sale in Bedford, TX
- Homes For Sale in Haltom City, TX
- Homes For Sale in North Richland Hills, TX
- Homes For Sale in Azle, TX
- Homes For Sale in Newark, TX
- Homes For Sale in Hurst, TX
- Homes For Sale in Flower Mound, TX
- Homes For Sale in Boyd, TX
- Homes For Sale in Bowie, TX
- Homes For Sale in Cedar Hill, TX
- Homes For Sale in Ranger, TX
- Homes For Sale in Krum, TX
- Homes For Sale in Dallas, TX
- Homes For Sale in Grand Prairie, TX
- Homes For Sale in Fort Worth, TX
- Homes For Sale in Decatur, TX
- Homes For Sale in Weatherford, TX
- Homes For Sale in Arlington, TX




