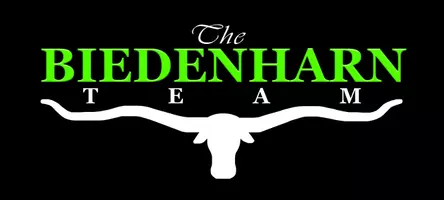200 Country Club Dr Drive Mount Pleasant, TX 75455

UPDATED:
Key Details
Property Type Single Family Home
Sub Type Single Family Residence
Listing Status Active
Purchase Type For Sale
Square Footage 4,000 sqft
Subdivision Country Club Estates Iii
MLS Listing ID 21049522
Bedrooms 4
Full Baths 3
Half Baths 2
HOA Y/N None
Year Built 2006
Annual Tax Amount $12,254
Lot Size 0.689 Acres
Acres 0.689
Property Sub-Type Single Family Residence
Property Description
The home's sophisticated floor plan seamlessly flows from the formal dining room to an elegant living room, complemented by a private office and an inviting den. The custom bar area stands ready for sophisticated soirées, while the outdoor paradise beckons with its heated pool, covered patio, and professional-grade outdoor kitchen. Relaxation reaches new heights in the therapeutic hot tub, and the upstairs balcony offers serene views of the meticulously maintained grounds.
The upstairs boasts an impressive additional bonus room with pool table and gives separation with amble room for kids, guests and entertaining. The attic space is to be noted which is impressive and extensively finished out providing abundant room for seasonal items and cherished possessions. The property's prime location within the prestigious country club community offers enviable access to premium amenities, including world-class golfing, a community swimming pool, and engaging pickle ball courts. Year-round social activities create countless opportunities to connect with neighbors and friends.
The oversized yard provides a perfect canvas for outdoor enjoyment, whether hosting summer gatherings or simply savoring quiet moments in your private retreat. This residence doesn't just offer a home; it presents a lifestyle where luxury, recreation, and community seamlessly blend to create an extraordinary living experience.
Location
State TX
County Titus
Direction FROM I-30 & 271, TAKE A RIGHT ON GREENHILL ROAD, LEFT ON COUNTRY CLUB DRIVE, PROPERTY ON THE RIGHT
Rooms
Dining Room 2
Interior
Interior Features Granite Counters
Heating Central
Cooling Ceiling Fan(s), Central Air
Fireplaces Number 2
Fireplaces Type Den
Appliance Dishwasher, Disposal, Gas Range
Heat Source Central
Exterior
Exterior Feature Balcony, Covered Patio/Porch, Outdoor Kitchen
Garage Spaces 2.0
Pool Heated, In Ground
Utilities Available City Sewer, City Water, Electricity Connected, Individual Gas Meter
Accessibility Accessible Entrance
Total Parking Spaces 2
Garage Yes
Private Pool 1
Building
Story Two
Level or Stories Two
Structure Type Brick
Schools
Elementary Schools Harts Bluff
Middle Schools Harts Bluff
High Schools Harts Bluff Early College
School District Harts Bluff Isd
Others
Ownership walker
Acceptable Financing Cash, Conventional, FHA, VA Loan
Listing Terms Cash, Conventional, FHA, VA Loan
Virtual Tour https://www.propertypanorama.com/instaview/ntreis/21049522

- Homes For Sale in Haslet, TX
- Homes For Sale in Colleyville, TX
- Homes For Sale in Aledo, TX
- Homes For Sale in Springtown, TX
- Homes For Sale in Keller, TX
- Homes For Sale in Bedford, TX
- Homes For Sale in Haltom City, TX
- Homes For Sale in North Richland Hills, TX
- Homes For Sale in Azle, TX
- Homes For Sale in Newark, TX
- Homes For Sale in Hurst, TX
- Homes For Sale in Flower Mound, TX
- Homes For Sale in Boyd, TX
- Homes For Sale in Bowie, TX
- Homes For Sale in Cedar Hill, TX
- Homes For Sale in Ranger, TX
- Homes For Sale in Krum, TX
- Homes For Sale in Dallas, TX
- Homes For Sale in Grand Prairie, TX
- Homes For Sale in Fort Worth, TX
- Homes For Sale in Decatur, TX
- Homes For Sale in Weatherford, TX
- Homes For Sale in Arlington, TX




