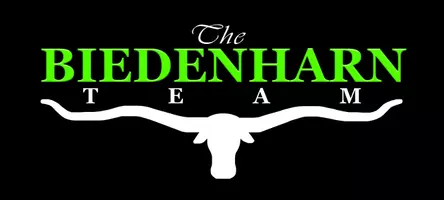11353 Seaside Lane Frisco, TX 75035

UPDATED:
Key Details
Property Type Single Family Home
Sub Type Single Family Residence
Listing Status Active
Purchase Type For Sale
Square Footage 4,689 sqft
Subdivision Stonelake Estates Ph Three
MLS Listing ID 21051861
Style Traditional,Other
Bedrooms 6
Full Baths 4
HOA Fees $610/ann
HOA Y/N Mandatory
Year Built 2007
Annual Tax Amount $14,212
Lot Size 10,367 Sqft
Acres 0.238
Lot Dimensions 85x124
Property Sub-Type Single Family Residence
Property Description
Inside, you're greeted by solid hardwood floors and a thoughtfully reimagined interior. The chef's kitchen showcases a 6-burner gas cook-top with downdraft ventilation, double ovens, full size and beverage refrigerators. The statement island, modern cabinetry, and premium finishes—perfect for gathering and entertaining. All bathrooms have been stylishly renewed with finishes aligned to today's most desired standards, including the spa-worthy primary suite with soaring vaulted ceilings, a freestanding tub, and a custom-fitted closet.
The home's seamless floorplan balances openness with defined spaces, creating the ideal setting for family living or hosting. Upstairs, flexible bedrooms and the media room offer privacy and recreation, while the dedicated office ensures productivity at home.
Step outdoors to your private retreat: a resort-inspired pool, covered patio, and fully equipped outdoor kitchen make entertaining effortless. A three-car garage—with a two-car bay plus separate single stall—adds function and convenience.
Positioned within top-rated Frisco ISD and moments from shopping, dining, and major thoroughfares, this home pairs luxury finishes with an unbeatable location.
Location
State TX
County Collin
Community Community Pool, Greenbelt, Jogging Path/Bike Path, Playground, Pool
Direction Use GPS
Rooms
Dining Room 2
Interior
Interior Features Built-in Wine Cooler, Chandelier, Decorative Lighting, Eat-in Kitchen, Flat Screen Wiring, High Speed Internet Available, Kitchen Island, Open Floorplan
Heating Natural Gas
Cooling Central Air
Flooring Carpet, Wood
Fireplaces Number 1
Fireplaces Type Gas Logs
Appliance Commercial Grade Range, Dishwasher, Disposal, Double Oven
Heat Source Natural Gas
Exterior
Exterior Feature Covered Patio/Porch, Gas Grill, Rain Gutters, Outdoor Kitchen
Garage Spaces 3.0
Fence Wood
Pool Gunite, Heated, In Ground
Community Features Community Pool, Greenbelt, Jogging Path/Bike Path, Playground, Pool
Utilities Available City Sewer, City Water
Total Parking Spaces 3
Garage Yes
Private Pool 1
Building
Story Two
Level or Stories Two
Structure Type Brick,Stone Veneer
Schools
Elementary Schools Ashley
Middle Schools Nelson
High Schools Independence
School District Frisco Isd
Others
Ownership Angelina & Tim Dryden
Acceptable Financing Cash, Conventional
Listing Terms Cash, Conventional
Virtual Tour https://my.matterport.com/show/?m=NUKmkf5yMzG

- Homes For Sale in Haslet, TX
- Homes For Sale in Colleyville, TX
- Homes For Sale in Aledo, TX
- Homes For Sale in Springtown, TX
- Homes For Sale in Keller, TX
- Homes For Sale in Bedford, TX
- Homes For Sale in Haltom City, TX
- Homes For Sale in North Richland Hills, TX
- Homes For Sale in Azle, TX
- Homes For Sale in Newark, TX
- Homes For Sale in Hurst, TX
- Homes For Sale in Flower Mound, TX
- Homes For Sale in Boyd, TX
- Homes For Sale in Bowie, TX
- Homes For Sale in Cedar Hill, TX
- Homes For Sale in Ranger, TX
- Homes For Sale in Krum, TX
- Homes For Sale in Dallas, TX
- Homes For Sale in Grand Prairie, TX
- Homes For Sale in Fort Worth, TX
- Homes For Sale in Decatur, TX
- Homes For Sale in Weatherford, TX
- Homes For Sale in Arlington, TX




