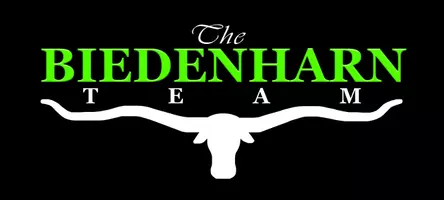3628 Saratoga Downs Way Fort Worth, TX 76244

UPDATED:
Key Details
Property Type Single Family Home
Sub Type Single Family Residence
Listing Status Active
Purchase Type For Sale
Square Footage 2,907 sqft
Subdivision Saratoga
MLS Listing ID 21057893
Style Modern Farmhouse,Traditional
Bedrooms 4
Full Baths 3
Half Baths 1
HOA Fees $310
HOA Y/N Mandatory
Year Built 2011
Annual Tax Amount $9,807
Lot Size 5,488 Sqft
Acres 0.126
Property Sub-Type Single Family Residence
Property Description
Step inside to a fully upgraded interior with decorative accents featuring a large, open kitchen equipped with premium finishes—an oversized island, quartz countertops, built-in double convection oven, eat-in dining area, walk-in pantry, and ample additional dining space perfect for everyday family meals or entertaining. The inviting living room centers around a cozy fireplace & flows seamlessly into the formal dining area. A dedicated Office on the main level and an expansive upstairs loft provide flexible options for work, play, or relaxation.
Primary suite includes an ensuite bath with dual marble top vanities, a soaking tub, separate shower & generous walk-in closets. Enjoy true Texas living in the private, landscaped backyard—perfect for BBQs, recreation, & unwinding outdoors.
Upstairs, you'll find an ensuite guest bedroom along with two additional bedrooms connected by a Jack-and-Jill bathroom. The property includes a 2-car garage plus a separate driveway for extra parking. Recent updates & features include a fully replaced roof (2023), energy-efficient and low-maintenance smart-home enhancements, pebbled walkways, minimal landscaping upkeep, two heaters, & fully functional, mortgage-free solar panels. The home is wired for security & camera surveillance for added peace of mind.
Limited-Time Incentives: This home qualifies for a special lender 2-1 buydown: reduced monthly payments for the first two years at no additional cost to the buyer. A lender specific 1% origination fee waiver is also available. Restrictions apply.
Located near toll roads, schools, fine dining, and recreation, this quiet neighborhood property offers comfort, convenience, & exceptional value. Welcome home!
Location
State TX
County Tarrant
Community Community Pool, Jogging Path/Bike Path, Park
Direction Toll- i35 N ramp to Denton - take TX170, exit toward Alliance Gateway Fwy, right in 0.5 miles onto Beach St, left on Saratoga Downs Way in 0.2 miles. Non-toll - take TX-170 W exit, N Beach st, Old Denton rd, merge onto Alliance Gateway Fwy, left at N Beach st, left on Saratoga Downs way.
Rooms
Dining Room 2
Interior
Interior Features Built-in Features, Cathedral Ceiling(s), Decorative Lighting, Double Vanity, Eat-in Kitchen, Flat Screen Wiring, Granite Counters, High Speed Internet Available, In-Law Suite Floorplan, Kitchen Island, Loft, Natural Woodwork, Open Floorplan, Pantry, Smart Home System, Sound System Wiring, Walk-In Closet(s), Wired for Data
Heating Central, Fireplace(s), Solar
Cooling Ceiling Fan(s), Central Air, Multi Units
Flooring Carpet, Ceramic Tile, Hardwood
Fireplaces Number 1
Fireplaces Type Gas Logs, Living Room
Equipment Call Listing Agent
Appliance Built-in Gas Range, Dishwasher, Disposal, Gas Range, Microwave, Convection Oven, Plumbed For Gas in Kitchen
Heat Source Central, Fireplace(s), Solar
Laundry In Kitchen, Utility Room, Dryer Hookup, Washer Hookup, On Site
Exterior
Exterior Feature Covered Patio/Porch
Garage Spaces 2.0
Fence Back Yard, Fenced, Wood
Community Features Community Pool, Jogging Path/Bike Path, Park
Utilities Available City Sewer, City Water
Roof Type Shingle
Total Parking Spaces 2
Garage Yes
Building
Lot Description Sprinkler System
Story Two
Foundation Slab
Level or Stories Two
Structure Type Brick
Schools
Elementary Schools Kay Granger
Middle Schools John M Tidwell
High Schools Byron Nelson
School District Northwest Isd
Others
Ownership Check Tax
Acceptable Financing Cash, Contact Agent, Conventional, FHA, VA Loan
Listing Terms Cash, Contact Agent, Conventional, FHA, VA Loan
Special Listing Condition Survey Available
Virtual Tour https://unbranded.visithome.ai/MsonLWyejWQRnFrUffrbnb?mu=ft

- Homes For Sale in Haslet, TX
- Homes For Sale in Colleyville, TX
- Homes For Sale in Aledo, TX
- Homes For Sale in Springtown, TX
- Homes For Sale in Keller, TX
- Homes For Sale in Bedford, TX
- Homes For Sale in Haltom City, TX
- Homes For Sale in North Richland Hills, TX
- Homes For Sale in Azle, TX
- Homes For Sale in Newark, TX
- Homes For Sale in Hurst, TX
- Homes For Sale in Flower Mound, TX
- Homes For Sale in Boyd, TX
- Homes For Sale in Bowie, TX
- Homes For Sale in Cedar Hill, TX
- Homes For Sale in Ranger, TX
- Homes For Sale in Krum, TX
- Homes For Sale in Dallas, TX
- Homes For Sale in Grand Prairie, TX
- Homes For Sale in Fort Worth, TX
- Homes For Sale in Decatur, TX
- Homes For Sale in Weatherford, TX
- Homes For Sale in Arlington, TX




