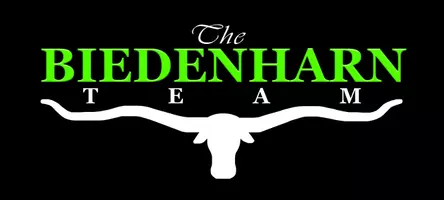1002 Ashcroft Lane Justin, TX 76247

UPDATED:
Key Details
Property Type Single Family Home
Sub Type Single Family Residence
Listing Status Active
Purchase Type For Sale
Square Footage 3,801 sqft
Subdivision Timberbrook
MLS Listing ID 21063747
Style Traditional
Bedrooms 5
Full Baths 4
Half Baths 1
HOA Fees $800/ann
HOA Y/N Mandatory
Year Built 2025
Lot Size 7,405 Sqft
Acres 0.17
Lot Dimensions 65 x 120
Property Sub-Type Single Family Residence
Property Description
Location
State TX
County Denton
Direction From northbound I35W, take the exit for Hwy 114 Rd. Take a left on Hwy 114 Rd, then take a right on Blue Mound Rd. Take Blue Mound Rd (N Farm to Market Rd 165) all the way to W 1st St., then take a left on W 1st St. Take a right on Timberbrook Pkwy. The community will be on the right.
Rooms
Dining Room 2
Interior
Interior Features Cable TV Available, Decorative Lighting, Kitchen Island, Pantry
Heating Central, Natural Gas
Cooling Central Air, Electric
Flooring Carpet, Luxury Vinyl Plank, Tile
Fireplaces Number 1
Fireplaces Type Great Room
Appliance Dishwasher, Disposal, Gas Range, Gas Water Heater, Microwave
Heat Source Central, Natural Gas
Exterior
Exterior Feature Covered Patio/Porch, Rain Gutters
Garage Spaces 3.0
Fence Wood
Utilities Available City Sewer, City Water, Concrete, Curbs
Roof Type Composition,Tile
Total Parking Spaces 3
Garage Yes
Building
Lot Description Corner Lot, Landscaped
Story Two
Foundation Slab
Level or Stories Two
Structure Type Brick,Rock/Stone
Schools
Elementary Schools Justin
Middle Schools Pike
High Schools Northwest
School District Northwest Isd
Others
Restrictions Architectural,Deed,Development
Ownership K. Hovnanian Homes
Acceptable Financing Not Assumable
Listing Terms Not Assumable
Virtual Tour https://www.propertypanorama.com/instaview/ntreis/21063747

- Homes For Sale in Haslet, TX
- Homes For Sale in Colleyville, TX
- Homes For Sale in Aledo, TX
- Homes For Sale in Springtown, TX
- Homes For Sale in Keller, TX
- Homes For Sale in Bedford, TX
- Homes For Sale in Haltom City, TX
- Homes For Sale in North Richland Hills, TX
- Homes For Sale in Azle, TX
- Homes For Sale in Newark, TX
- Homes For Sale in Hurst, TX
- Homes For Sale in Flower Mound, TX
- Homes For Sale in Boyd, TX
- Homes For Sale in Bowie, TX
- Homes For Sale in Cedar Hill, TX
- Homes For Sale in Ranger, TX
- Homes For Sale in Krum, TX
- Homes For Sale in Dallas, TX
- Homes For Sale in Grand Prairie, TX
- Homes For Sale in Fort Worth, TX
- Homes For Sale in Decatur, TX
- Homes For Sale in Weatherford, TX
- Homes For Sale in Arlington, TX




