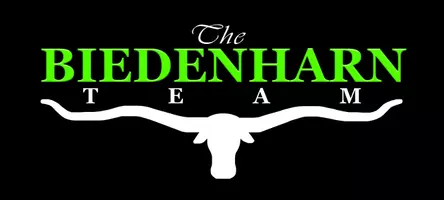10012 Maple Drive Providence Village, TX 76227

UPDATED:
Key Details
Property Type Single Family Home
Sub Type Single Family Residence
Listing Status Active
Purchase Type For Sale
Square Footage 2,166 sqft
Subdivision Providence Ph 1
MLS Listing ID 21064273
Style Traditional
Bedrooms 4
Full Baths 2
Half Baths 1
HOA Fees $800/ann
HOA Y/N Mandatory
Year Built 2003
Annual Tax Amount $5,827
Lot Size 5,793 Sqft
Acres 0.133
Property Sub-Type Single Family Residence
Property Description
Location
State TX
County Denton
Community Club House, Community Pool, Fishing, Fitness Center, Jogging Path/Bike Path, Lake, Park, Pickle Ball Court, Playground, Pool, Tennis Court(S), Other
Direction Use GPS
Rooms
Dining Room 1
Interior
Interior Features Cable TV Available, Eat-in Kitchen, High Speed Internet Available, Pantry, Walk-In Closet(s)
Heating Central, Electric
Cooling Ceiling Fan(s), Central Air, Electric
Flooring Carpet, Linoleum
Fireplaces Number 1
Fireplaces Type Dining Room, Double Sided, Family Room, See Through Fireplace, Wood Burning
Appliance Dishwasher, Disposal, Electric Range, Microwave
Heat Source Central, Electric
Laundry Electric Dryer Hookup, Utility Room, Full Size W/D Area, Washer Hookup
Exterior
Exterior Feature Covered Patio/Porch, Rain Gutters
Garage Spaces 2.0
Fence Back Yard, Gate, Vinyl
Community Features Club House, Community Pool, Fishing, Fitness Center, Jogging Path/Bike Path, Lake, Park, Pickle Ball Court, Playground, Pool, Tennis Court(s), Other
Utilities Available Cable Available, City Sewer, City Water, Curbs
Roof Type Composition
Total Parking Spaces 2
Garage Yes
Building
Lot Description Interior Lot, Landscaped, Lrg. Backyard Grass, Sprinkler System, Subdivision
Story Two
Foundation Slab
Level or Stories Two
Structure Type Siding
Schools
Elementary Schools Providence
Middle Schools Navo
High Schools Ray Braswell
School District Denton Isd
Others
Ownership Owner of Record
Acceptable Financing Cash, Conventional, FHA, VA Loan
Listing Terms Cash, Conventional, FHA, VA Loan
Virtual Tour https://www.propertypanorama.com/instaview/ntreis/21064273

- Homes For Sale in Haslet, TX
- Homes For Sale in Colleyville, TX
- Homes For Sale in Aledo, TX
- Homes For Sale in Springtown, TX
- Homes For Sale in Keller, TX
- Homes For Sale in Bedford, TX
- Homes For Sale in Haltom City, TX
- Homes For Sale in North Richland Hills, TX
- Homes For Sale in Azle, TX
- Homes For Sale in Newark, TX
- Homes For Sale in Hurst, TX
- Homes For Sale in Flower Mound, TX
- Homes For Sale in Boyd, TX
- Homes For Sale in Bowie, TX
- Homes For Sale in Cedar Hill, TX
- Homes For Sale in Ranger, TX
- Homes For Sale in Krum, TX
- Homes For Sale in Dallas, TX
- Homes For Sale in Grand Prairie, TX
- Homes For Sale in Fort Worth, TX
- Homes For Sale in Decatur, TX
- Homes For Sale in Weatherford, TX
- Homes For Sale in Arlington, TX




