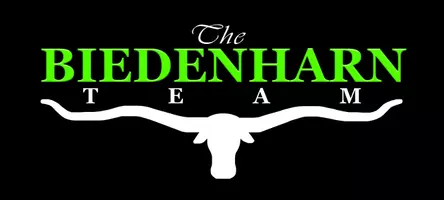325 River Ridge Spring Branch, TX 78070

UPDATED:
Key Details
Property Type Single Family Home
Sub Type Single Family Residence
Listing Status Active
Purchase Type For Sale
Square Footage 9,091 sqft
Subdivision Mystic Shores 16
MLS Listing ID 21099840
Style Traditional
Bedrooms 5
Full Baths 5
Half Baths 4
HOA Fees $415/ann
HOA Y/N Mandatory
Year Built 2017
Annual Tax Amount $45,599
Lot Size 8.740 Acres
Acres 8.74
Property Sub-Type Single Family Residence
Property Description
Location
State TX
County Comal
Community Club House, Community Pool
Direction Please use GPS for your best directions. Located off of 306, South on Mystic Parkway and turn right on River Ridge. Home is on the left.
Rooms
Dining Room 2
Interior
Interior Features Built-in Features, Cable TV Available, Cathedral Ceiling(s), Central Vacuum, Chandelier, Decorative Lighting, Double Vanity, Eat-in Kitchen, Elevator, Flat Screen Wiring, Granite Counters, High Speed Internet Available, In-Law Suite Floorplan, Kitchen Island, Pantry, Smart Home System, Sound System Wiring, Vaulted Ceiling(s), Walk-In Closet(s), Wet Bar, Wired for Data
Heating Central, Fireplace(s), Natural Gas, Radiant Heat Floors
Cooling Ceiling Fan(s), Central Air, Electric
Flooring Carpet, Hardwood, Stone, Tile
Fireplaces Number 2
Fireplaces Type Electric, Gas
Equipment Air Purifier, Dehumidifier, Generator, Home Theater
Appliance Built-in Refrigerator, Dishwasher, Disposal, Electric Oven, Gas Range, Ice Maker, Microwave, Convection Oven, Double Oven, Tankless Water Heater, Vented Exhaust Fan, Water Purifier, Water Softener
Heat Source Central, Fireplace(s), Natural Gas, Radiant Heat Floors
Laundry Electric Dryer Hookup, Utility Room, Full Size W/D Area, Dryer Hookup, Washer Hookup
Exterior
Exterior Feature Attached Grill, Balcony, Covered Patio/Porch, Fire Pit, Garden(s), Gas Grill, Rain Gutters, Lighting, Outdoor Kitchen, Outdoor Living Center, Rain Barrel/Cistern(s), Storage
Garage Spaces 8.0
Fence Fenced, Gate, Metal, Partial
Pool Heated, In Ground, Infinity, Pool Sweep, Pool/Spa Combo, Water Feature, Waterfall
Community Features Club House, Community Pool
Utilities Available Aerobic Septic, Cable Available, City Water, Community Mailbox, Underground Utilities, Well
Waterfront Description River Front
Roof Type Concrete,Metal
Accessibility Accessible Approach with Ramp, Accessible Bath - Full, Accessible Bedroom, Accessible Doors, Accessible Elevator Installed, Accessible Entrance, Accessible Hallway(s), Accessible Kitchen
Total Parking Spaces 8
Garage Yes
Private Pool 1
Building
Lot Description Acreage, Brush, Cleared, Interior Lot, Irregular Lot, Landscaped, Lrg. Backyard Grass, Many Trees, Sloped, Sprinkler System, Subdivision, Water/Lake View, Waterfront
Story Three Or More
Foundation Slab
Level or Stories Three Or More
Structure Type Rock/Stone,Stucco
Schools
Elementary Schools Rebeccacrk
Middle Schools Mt Valley
High Schools Canyonlake
School District Comal Isd
Others
Restrictions None
Ownership See Taxes
Acceptable Financing Cash, Conventional
Listing Terms Cash, Conventional
Virtual Tour https://www.propertypanorama.com/instaview/ntreis/21099840

- Homes For Sale in Haslet, TX
- Homes For Sale in Colleyville, TX
- Homes For Sale in Aledo, TX
- Homes For Sale in Springtown, TX
- Homes For Sale in Keller, TX
- Homes For Sale in Bedford, TX
- Homes For Sale in Haltom City, TX
- Homes For Sale in North Richland Hills, TX
- Homes For Sale in Azle, TX
- Homes For Sale in Newark, TX
- Homes For Sale in Hurst, TX
- Homes For Sale in Flower Mound, TX
- Homes For Sale in Boyd, TX
- Homes For Sale in Bowie, TX
- Homes For Sale in Cedar Hill, TX
- Homes For Sale in Ranger, TX
- Homes For Sale in Krum, TX
- Homes For Sale in Dallas, TX
- Homes For Sale in Grand Prairie, TX
- Homes For Sale in Fort Worth, TX
- Homes For Sale in Decatur, TX
- Homes For Sale in Weatherford, TX
- Homes For Sale in Arlington, TX




