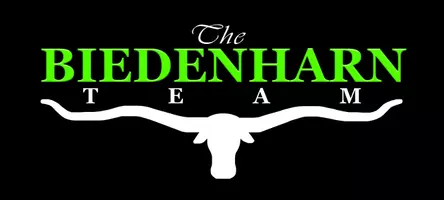4418 Timberdrift Street Midlothian, TX 76065

UPDATED:
Key Details
Property Type Single Family Home
Sub Type Single Family Residence
Listing Status Active
Purchase Type For Sale
Square Footage 2,988 sqft
Subdivision Bridgewater Ph 1A
MLS Listing ID 21104053
Bedrooms 4
Full Baths 3
Half Baths 1
HOA Fees $750/ann
HOA Y/N Mandatory
Year Built 2024
Annual Tax Amount $14,455
Lot Size 7,187 Sqft
Acres 0.165
Property Sub-Type Single Family Residence
Property Description
Step outside into your backyard oasis—an extended covered patio showcasing a hand-drawn concrete overlay, custom stain finish, remote-controlled solar lighting and electric shades to shield from Texas sun and wind—all set to welcome stunning winter sunsets. This is truly outdoor living at its best. And it's a smart home, ready for your modern life: control lights, temperature, exterior cameras—and yes, you can even pre-heat your oven while you're at the grocery store. Living in Bridge Water means access to a master-planned lifestyle: resort-style swimming pools, miles of hike & bike trails, lakes, greenbelts, parks, amphitheater-style event lawns and more. Plus, all builder warranties convey, giving you added confidence.
With its location in the prestigious Midlothian ISD, near shopping, dining, major highways—and the DFW metro just a short drive away—this home delivers luxury, ease and future-focused living.
Location
State TX
County Ellis
Community Club House, Greenbelt, Jogging Path/Bike Path, Sidewalks
Direction Use GPS
Rooms
Dining Room 2
Interior
Interior Features Cable TV Available, Decorative Lighting, Double Vanity, Eat-in Kitchen, High Speed Internet Available, In-Law Suite Floorplan, Open Floorplan, Pantry, Walk-In Closet(s), Second Primary Bedroom
Heating Central, Electric, ENERGY STAR Qualified Equipment, Natural Gas
Cooling Ceiling Fan(s), Central Air, Electric, ENERGY STAR Qualified Equipment
Flooring Carpet, Ceramic Tile
Fireplaces Number 1
Fireplaces Type Gas, Gas Logs, Living Room
Appliance Dishwasher, Disposal, Electric Oven, Gas Cooktop, Microwave, Tankless Water Heater
Heat Source Central, Electric, ENERGY STAR Qualified Equipment, Natural Gas
Laundry Electric Dryer Hookup, Utility Room, Dryer Hookup, Washer Hookup
Exterior
Exterior Feature Covered Patio/Porch, Rain Gutters, Lighting
Garage Spaces 3.0
Fence Wrought Iron
Community Features Club House, Greenbelt, Jogging Path/Bike Path, Sidewalks
Utilities Available Cable Available, City Sewer, City Water
Roof Type Composition,Shingle
Total Parking Spaces 3
Garage Yes
Building
Lot Description Adjacent to Greenbelt, Interior Lot, Landscaped, Sprinkler System
Story One
Foundation Slab
Level or Stories One
Schools
Elementary Schools Longbranch
Middle Schools Walnut Grove
High Schools Heritage
School District Midlothian Isd
Others
Ownership See tax roll
Special Listing Condition Aerial Photo
Virtual Tour https://www.propertypanorama.com/instaview/ntreis/21104053

- Homes For Sale in Haslet, TX
- Homes For Sale in Colleyville, TX
- Homes For Sale in Aledo, TX
- Homes For Sale in Springtown, TX
- Homes For Sale in Keller, TX
- Homes For Sale in Bedford, TX
- Homes For Sale in Haltom City, TX
- Homes For Sale in North Richland Hills, TX
- Homes For Sale in Azle, TX
- Homes For Sale in Newark, TX
- Homes For Sale in Hurst, TX
- Homes For Sale in Flower Mound, TX
- Homes For Sale in Boyd, TX
- Homes For Sale in Bowie, TX
- Homes For Sale in Cedar Hill, TX
- Homes For Sale in Ranger, TX
- Homes For Sale in Krum, TX
- Homes For Sale in Dallas, TX
- Homes For Sale in Grand Prairie, TX
- Homes For Sale in Fort Worth, TX
- Homes For Sale in Decatur, TX
- Homes For Sale in Weatherford, TX
- Homes For Sale in Arlington, TX




