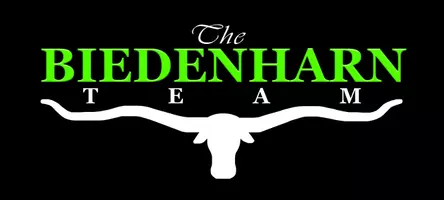961 Winged Foot Drive Fairview, TX 75069

UPDATED:
Key Details
Property Type Single Family Home
Sub Type Single Family Residence
Listing Status Active
Purchase Type For Sale
Square Footage 2,373 sqft
Subdivision Heritage Ranch Add Ph 3B
MLS Listing ID 21102714
Style Traditional
Bedrooms 2
Full Baths 2
HOA Fees $885/qua
HOA Y/N Mandatory
Year Built 2006
Annual Tax Amount $9,784
Lot Size 0.280 Acres
Acres 0.28
Property Sub-Type Single Family Residence
Property Description
Location
State TX
County Collin
Community Club House, Community Pool, Fitness Center, Pickle Ball Court, Tennis Court(S)
Direction From 75, exit Stacy Rd. East on Stacy, Left on County Club, right on Old Stacy Rd to Heritage Ranch on left.
Rooms
Dining Room 2
Interior
Interior Features Cable TV Available, Granite Counters, High Speed Internet Available
Heating Central, Natural Gas
Cooling Ceiling Fan(s), Central Air, Electric
Flooring Ceramic Tile, Wood
Fireplaces Number 1
Fireplaces Type Gas Logs
Appliance Dishwasher, Disposal, Gas Range, Vented Exhaust Fan
Heat Source Central, Natural Gas
Laundry Electric Dryer Hookup, Utility Room, Full Size W/D Area
Exterior
Exterior Feature Covered Patio/Porch
Garage Spaces 2.0
Community Features Club House, Community Pool, Fitness Center, Pickle Ball Court, Tennis Court(s)
Utilities Available City Sewer, City Water, Curbs, Sidewalk, Underground Utilities
Roof Type Composition
Accessibility Accessible Doors
Total Parking Spaces 2
Garage Yes
Building
Lot Description Cul-De-Sac
Story One and One Half
Foundation Slab
Level or Stories One and One Half
Structure Type Brick
Schools
Elementary Schools Lovejoy
Middle Schools Sloan Creek
High Schools Lovejoy
School District Lovejoy Isd
Others
Senior Community 1
Restrictions Deed
Ownership see tax records
Acceptable Financing Cash, Conventional, FHA, VA Loan
Listing Terms Cash, Conventional, FHA, VA Loan
Special Listing Condition Deed Restrictions, Survey Available
Virtual Tour https://www.propertypanorama.com/instaview/ntreis/21102714

- Homes For Sale in Haslet, TX
- Homes For Sale in Colleyville, TX
- Homes For Sale in Aledo, TX
- Homes For Sale in Springtown, TX
- Homes For Sale in Keller, TX
- Homes For Sale in Bedford, TX
- Homes For Sale in Haltom City, TX
- Homes For Sale in North Richland Hills, TX
- Homes For Sale in Azle, TX
- Homes For Sale in Newark, TX
- Homes For Sale in Hurst, TX
- Homes For Sale in Flower Mound, TX
- Homes For Sale in Boyd, TX
- Homes For Sale in Bowie, TX
- Homes For Sale in Cedar Hill, TX
- Homes For Sale in Ranger, TX
- Homes For Sale in Krum, TX
- Homes For Sale in Dallas, TX
- Homes For Sale in Grand Prairie, TX
- Homes For Sale in Fort Worth, TX
- Homes For Sale in Decatur, TX
- Homes For Sale in Weatherford, TX
- Homes For Sale in Arlington, TX




