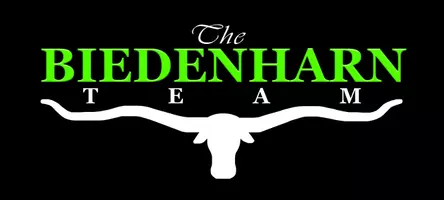633 Tradewind Drive Fort Worth, TX 76131

UPDATED:
Key Details
Property Type Single Family Home
Sub Type Single Family Residence
Listing Status Active Option Contract
Purchase Type For Sale
Square Footage 1,791 sqft
Subdivision Fossil Hill Estates
MLS Listing ID 21110603
Bedrooms 3
Full Baths 2
HOA Fees $450/ann
HOA Y/N Mandatory
Year Built 2008
Annual Tax Amount $7,169
Lot Size 6,272 Sqft
Acres 0.144
Property Sub-Type Single Family Residence
Property Description
The private primary suite includes a separate tub and shower, dual vanities, and a walk-in closet for ultimate convenience.
And don't miss the secret Man-Cave tucked away in the attic above the garage, a fun and versatile bonus space!
Perfectly located just 4 minutes from the elementary school and 2 minutes from the local water park, this home offers both comfort and convenience in a welcoming neighborhood.
Location
State TX
County Tarrant
Direction From 287 exit W Bonds Ranch Rd, Left on Wagley Robertson Rd. Left on Tirra Vista Way, Right on Evening View, dead ends on Tradewind Dr.
Rooms
Dining Room 1
Interior
Interior Features Decorative Lighting, Eat-in Kitchen, Kitchen Island, Open Floorplan, Pantry, Sound System Wiring, Walk-In Closet(s)
Heating Central, Electric
Cooling Central Air, Electric
Appliance Electric Range, Electric Water Heater, Microwave
Heat Source Central, Electric
Exterior
Garage Spaces 2.0
Fence Fenced
Utilities Available City Sewer, City Water
Total Parking Spaces 2
Garage Yes
Building
Story One
Level or Stories One
Schools
Elementary Schools Sonny And Allegra Nance
Middle Schools Leo Adams
High Schools Eaton
School District Northwest Isd
Others
Ownership See Tax
Acceptable Financing Cash, Conventional, FHA, VA Loan
Listing Terms Cash, Conventional, FHA, VA Loan
Virtual Tour https://www.propertypanorama.com/instaview/ntreis/21110603

- Homes For Sale in Haslet, TX
- Homes For Sale in Colleyville, TX
- Homes For Sale in Aledo, TX
- Homes For Sale in Springtown, TX
- Homes For Sale in Keller, TX
- Homes For Sale in Bedford, TX
- Homes For Sale in Haltom City, TX
- Homes For Sale in North Richland Hills, TX
- Homes For Sale in Azle, TX
- Homes For Sale in Newark, TX
- Homes For Sale in Hurst, TX
- Homes For Sale in Flower Mound, TX
- Homes For Sale in Boyd, TX
- Homes For Sale in Bowie, TX
- Homes For Sale in Cedar Hill, TX
- Homes For Sale in Ranger, TX
- Homes For Sale in Krum, TX
- Homes For Sale in Dallas, TX
- Homes For Sale in Grand Prairie, TX
- Homes For Sale in Fort Worth, TX
- Homes For Sale in Decatur, TX
- Homes For Sale in Weatherford, TX
- Homes For Sale in Arlington, TX




