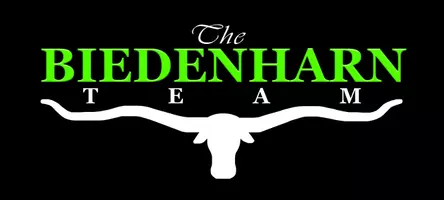1407 Avocado Lane Gainesville, TX 76240

UPDATED:
Key Details
Property Type Single Family Home
Sub Type Single Family Residence
Listing Status Active
Purchase Type For Sale
Square Footage 1,611 sqft
Subdivision Black Hill Farm
MLS Listing ID 21113575
Bedrooms 2
Full Baths 2
Half Baths 1
HOA Fees $315/qua
HOA Y/N Mandatory
Year Built 2025
Annual Tax Amount $4,779
Lot Size 2,874 Sqft
Acres 0.066
Property Sub-Type Single Family Residence
Property Description
Designed with both comfort and functionality in mind, the open concept main level includes a dedicated study, perfect for remote work, hobbies, or a cozy reading retreat. The spacious kitchen features granite countertops, stainless steel appliances, a large pantry, and modern cabinetry, making it a standout space for cooking, hosting, and everyday living. Upstairs, the primary suite offers a relaxing getaway with a walk-in closet, separate shower, and garden tub. The second bedroom also includes a private en-suite bath with an oversized shower, providing comfort and privacy for guests or roommates. A conveniently located utility room and nearby hall linen closet add thoughtful practicality and extra storage. Step outside to enjoy your private fenced backyard, while the HOA maintains the front yard, allowing for truly low-maintenance living. Additional touches include window blinds throughout and classic Craftsman architectural details that enhance the home's timeless appeal. This home combines location, comfort, and style—schedule your showing today and come see why it's the perfect place to call home!
Location
State TX
County Cooke
Community Greenbelt, Jogging Path/Bike Path
Direction GPS
Rooms
Dining Room 1
Interior
Interior Features Built-in Features, Cable TV Available, Decorative Lighting, Double Vanity, Eat-in Kitchen, Granite Counters, High Speed Internet Available, Kitchen Island, Open Floorplan, Pantry, Walk-In Closet(s), Wired for Data
Heating Central, Humidity Control, Natural Gas, Zoned
Cooling Ceiling Fan(s), Central Air, Electric, Zoned
Flooring Carpet, Ceramic Tile, Luxury Vinyl Plank, Other
Appliance Dishwasher, Disposal, Gas Range, Gas Water Heater, Microwave
Heat Source Central, Humidity Control, Natural Gas, Zoned
Laundry Electric Dryer Hookup, Utility Room, Full Size W/D Area
Exterior
Exterior Feature Rain Gutters, Private Yard
Garage Spaces 2.0
Fence Back Yard, Fenced, Gate, Privacy
Community Features Greenbelt, Jogging Path/Bike Path
Utilities Available Alley, Cable Available, City Sewer, City Water, Individual Gas Meter, Individual Water Meter, Sidewalk, Underground Utilities
Roof Type Composition
Total Parking Spaces 2
Garage Yes
Building
Lot Description Sprinkler System
Story Two
Foundation Slab
Level or Stories Two
Schools
Elementary Schools Chalmers
High Schools Gainesvill
School District Gainesville Isd
Others
Ownership McClintock Homes
Acceptable Financing Cash, Conventional, FHA
Listing Terms Cash, Conventional, FHA
Virtual Tour https://www.propertypanorama.com/instaview/ntreis/21113575

- Homes For Sale in Haslet, TX
- Homes For Sale in Colleyville, TX
- Homes For Sale in Aledo, TX
- Homes For Sale in Springtown, TX
- Homes For Sale in Keller, TX
- Homes For Sale in Bedford, TX
- Homes For Sale in Haltom City, TX
- Homes For Sale in North Richland Hills, TX
- Homes For Sale in Azle, TX
- Homes For Sale in Newark, TX
- Homes For Sale in Hurst, TX
- Homes For Sale in Flower Mound, TX
- Homes For Sale in Boyd, TX
- Homes For Sale in Bowie, TX
- Homes For Sale in Cedar Hill, TX
- Homes For Sale in Ranger, TX
- Homes For Sale in Krum, TX
- Homes For Sale in Dallas, TX
- Homes For Sale in Grand Prairie, TX
- Homes For Sale in Fort Worth, TX
- Homes For Sale in Decatur, TX
- Homes For Sale in Weatherford, TX
- Homes For Sale in Arlington, TX




