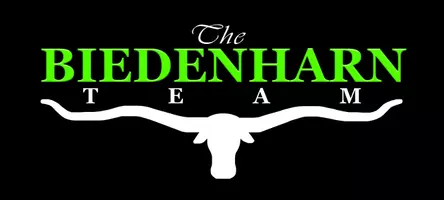5212 Sugarcane Lane Fort Worth, TX 76179

James Biedenharn
The Biedenharn Team, Keller Williams Fort Worth
james@getsoldtexas.com +1(817) 870-8860UPDATED:
Key Details
Property Type Single Family Home
Sub Type Single Family Residence
Listing Status Active
Purchase Type For Sale
Square Footage 2,682 sqft
Subdivision Twin Mills Farms
MLS Listing ID 21113814
Style Colonial
Bedrooms 4
Full Baths 3
HOA Fees $480/ann
HOA Y/N Mandatory
Year Built 2018
Annual Tax Amount $9,222
Lot Size 5,270 Sqft
Acres 0.121
Property Sub-Type Single Family Residence
Property Description
Location
State TX
County Tarrant
Community Community Pool, Curbs, Greenbelt, Jogging Path/Bike Path, Playground, Sidewalks
Direction From I 820 take the Exit for Saginaw Main Blvd. Travel N to Bailey Boswell rd and turn left. Twin Mills community is 2 miles on the right. Across the street from Boswell High school. SEE GPS
Rooms
Dining Room 1
Interior
Interior Features Decorative Lighting, Double Vanity, Eat-in Kitchen, Flat Screen Wiring, Kitchen Island, Open Floorplan, Pantry, Walk-In Closet(s)
Heating Natural Gas
Cooling Ceiling Fan(s), Gas
Flooring Carpet, Ceramic Tile
Equipment Call Listing Agent
Appliance Dishwasher, Disposal, Gas Cooktop, Gas Oven, Gas Range, Gas Water Heater, Ice Maker, Microwave, Refrigerator
Heat Source Natural Gas
Laundry Gas Dryer Hookup, Utility Room, Full Size W/D Area
Exterior
Exterior Feature Covered Patio/Porch, Private Yard
Garage Spaces 2.0
Fence Back Yard, Fenced, Wood
Pool In Ground
Community Features Community Pool, Curbs, Greenbelt, Jogging Path/Bike Path, Playground, Sidewalks
Utilities Available City Water, Curbs, Electricity Connected, Individual Gas Meter, Individual Water Meter, Sidewalk, Underground Utilities
Roof Type Asphalt
Total Parking Spaces 2
Garage Yes
Building
Lot Description Subdivision
Story Two
Foundation Slab
Level or Stories Two
Structure Type Brick
Schools
Elementary Schools Lake Pointe
Middle Schools Wayside
High Schools Boswell
School District Eagle Mt-Saginaw Isd
Others
Restrictions Deed
Ownership Doug
Special Listing Condition Deed Restrictions, Survey Available
Virtual Tour https://www.propertypanorama.com/instaview/ntreis/21113814

- Homes For Sale in Haslet, TX
- Homes For Sale in Colleyville, TX
- Homes For Sale in Aledo, TX
- Homes For Sale in Springtown, TX
- Homes For Sale in Keller, TX
- Homes For Sale in Bedford, TX
- Homes For Sale in Haltom City, TX
- Homes For Sale in North Richland Hills, TX
- Homes For Sale in Azle, TX
- Homes For Sale in Newark, TX
- Homes For Sale in Hurst, TX
- Homes For Sale in Flower Mound, TX
- Homes For Sale in Boyd, TX
- Homes For Sale in Bowie, TX
- Homes For Sale in Cedar Hill, TX
- Homes For Sale in Ranger, TX
- Homes For Sale in Krum, TX
- Homes For Sale in Dallas, TX
- Homes For Sale in Grand Prairie, TX
- Homes For Sale in Fort Worth, TX
- Homes For Sale in Decatur, TX
- Homes For Sale in Weatherford, TX
- Homes For Sale in Arlington, TX




