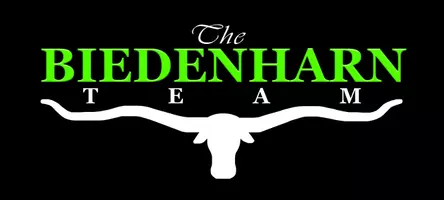1922 High Meadow Street Glenn Heights, TX 75154

UPDATED:
Key Details
Property Type Single Family Home
Sub Type Single Family Residence
Listing Status Active
Purchase Type For Sale
Square Footage 3,065 sqft
Subdivision Gateway Estates
MLS Listing ID 21115330
Style Traditional
Bedrooms 4
Full Baths 2
Half Baths 1
HOA Fees $364
HOA Y/N Mandatory
Year Built 2005
Annual Tax Amount $7,631
Lot Size 8,929 Sqft
Acres 0.205
Property Sub-Type Single Family Residence
Property Description
Welcome to an impressive residence offering over 3,000 sq. ft. of beautifully designed living space—an extraordinary find at under $400,000. From the moment you enter, this home delivers a sense of comfort, elegance, and exceptional scale.
Enjoy three expansive living areas ideal for entertaining, relaxation, or creating your own tailored spaces such as a media room or private study. The home also features two sophisticated dining areas, perfect for hosting intimate dinners or festive gatherings.
Retreat to the luxurious primary suite, complete with a serene garden tub and separate shower—your personal sanctuary for unwinding in style.
Car enthusiasts and hobbyists will appreciate the oversized three-car garage, offering generous space for vehicles, storage, and more.
Location
State TX
County Dallas
Direction GPS
Rooms
Dining Room 2
Interior
Interior Features Cable TV Available, Double Vanity, Eat-in Kitchen, Open Floorplan, Pantry, Vaulted Ceiling(s), Walk-In Closet(s)
Heating Central, Fireplace(s)
Cooling Ceiling Fan(s), Central Air, Electric
Flooring Carpet, Ceramic Tile, Laminate
Fireplaces Number 1
Fireplaces Type Wood Burning
Appliance Dishwasher, Electric Cooktop, Electric Oven, Electric Water Heater, Microwave
Heat Source Central, Fireplace(s)
Exterior
Exterior Feature Private Yard
Garage Spaces 3.0
Carport Spaces 3
Fence Back Yard, Wood
Utilities Available City Sewer, City Water, Individual Water Meter
Roof Type Composition
Total Parking Spaces 3
Garage Yes
Building
Lot Description Few Trees, Landscaped, Lrg. Backyard Grass
Story Two
Level or Stories Two
Structure Type Brick
Schools
Elementary Schools Woodridge
Middle Schools Desoto East
High Schools Desoto
School District Desoto Isd
Others
Ownership Osborn Houston
Acceptable Financing Contact Agent, Lease Purchase, Owner Will Carry
Listing Terms Contact Agent, Lease Purchase, Owner Will Carry
Virtual Tour https://www.propertypanorama.com/instaview/ntreis/21115330

- Homes For Sale in Haslet, TX
- Homes For Sale in Colleyville, TX
- Homes For Sale in Aledo, TX
- Homes For Sale in Springtown, TX
- Homes For Sale in Keller, TX
- Homes For Sale in Bedford, TX
- Homes For Sale in Haltom City, TX
- Homes For Sale in North Richland Hills, TX
- Homes For Sale in Azle, TX
- Homes For Sale in Newark, TX
- Homes For Sale in Hurst, TX
- Homes For Sale in Flower Mound, TX
- Homes For Sale in Boyd, TX
- Homes For Sale in Bowie, TX
- Homes For Sale in Cedar Hill, TX
- Homes For Sale in Ranger, TX
- Homes For Sale in Krum, TX
- Homes For Sale in Dallas, TX
- Homes For Sale in Grand Prairie, TX
- Homes For Sale in Fort Worth, TX
- Homes For Sale in Decatur, TX
- Homes For Sale in Weatherford, TX
- Homes For Sale in Arlington, TX




