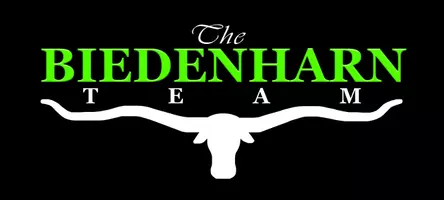1934 Duskwood Drive Lancaster, TX 75146

UPDATED:
Key Details
Property Type Single Family Home
Sub Type Single Family Residence
Listing Status Active
Purchase Type For Sale
Square Footage 1,472 sqft
Subdivision Bear Creek Ranch Phase 3
MLS Listing ID 21115490
Bedrooms 3
Full Baths 2
HOA Fees $434/ann
HOA Y/N Mandatory
Year Built 2021
Annual Tax Amount $7,192
Lot Size 7,318 Sqft
Acres 0.168
Property Sub-Type Single Family Residence
Property Description
Location
State TX
County Dallas
Community Community Pool, Jogging Path/Bike Path, Park, Playground
Direction From i-35 South , take Belt Line Rd. Turn right on Westmoreland Rd, then left into Bear Creek . Turn right onto Duskwood Dr, home is on the right.
Rooms
Dining Room 0
Interior
Interior Features Granite Counters, High Speed Internet Available, Kitchen Island, Open Floorplan, Pantry, Walk-In Closet(s)
Heating Active Solar, Central, Solar
Cooling Central Air
Flooring Carpet, Laminate
Appliance Dishwasher, Disposal, Electric Cooktop, Microwave
Heat Source Active Solar, Central, Solar
Laundry Full Size W/D Area
Exterior
Garage Spaces 2.0
Fence Fenced
Community Features Community Pool, Jogging Path/Bike Path, Park, Playground
Utilities Available MUD Sewer, MUD Water, Sidewalk
Roof Type Shingle
Garage Yes
Building
Lot Description Adjacent to Greenbelt, Sprinkler System
Story One
Foundation Slab
Level or Stories One
Schools
Elementary Schools West Main
Middle Schools Lancaster
High Schools Lancaster
School District Lancaster Isd
Others
Ownership MaRay Moore
Acceptable Financing Cash, Conventional, FHA, VA Loan
Listing Terms Cash, Conventional, FHA, VA Loan

- Homes For Sale in Haslet, TX
- Homes For Sale in Colleyville, TX
- Homes For Sale in Aledo, TX
- Homes For Sale in Springtown, TX
- Homes For Sale in Keller, TX
- Homes For Sale in Bedford, TX
- Homes For Sale in Haltom City, TX
- Homes For Sale in North Richland Hills, TX
- Homes For Sale in Azle, TX
- Homes For Sale in Newark, TX
- Homes For Sale in Hurst, TX
- Homes For Sale in Flower Mound, TX
- Homes For Sale in Boyd, TX
- Homes For Sale in Bowie, TX
- Homes For Sale in Cedar Hill, TX
- Homes For Sale in Ranger, TX
- Homes For Sale in Krum, TX
- Homes For Sale in Dallas, TX
- Homes For Sale in Grand Prairie, TX
- Homes For Sale in Fort Worth, TX
- Homes For Sale in Decatur, TX
- Homes For Sale in Weatherford, TX
- Homes For Sale in Arlington, TX


