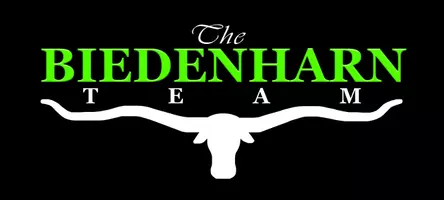10904 Caldwell Lane Fort Worth, TX 76179

UPDATED:
Key Details
Property Type Single Family Home
Sub Type Single Family Residence
Listing Status Active
Purchase Type For Sale
Square Footage 1,811 sqft
Subdivision Chapel Hill Ph I
MLS Listing ID 21112045
Style Traditional
Bedrooms 4
Full Baths 2
HOA Fees $257/qua
HOA Y/N Mandatory
Year Built 2005
Annual Tax Amount $8,040
Lot Size 8,494 Sqft
Acres 0.195
Property Sub-Type Single Family Residence
Property Description
Location
State TX
County Tarrant
Community Community Pool, Curbs, Fishing, Jogging Path/Bike Path, Park, Playground, Sidewalks
Direction Business 287 (Main) north to Bonds Ranch, turn left to Colonial Heights and turn left into neighborhood. Go to stop sign at Hopewell Lane, turn left, to Caldwell, turn right. First house on the right.
Rooms
Dining Room 1
Interior
Interior Features Cable TV Available, Decorative Lighting, Double Vanity, High Speed Internet Available, Kitchen Island, Open Floorplan, Pantry, Walk-In Closet(s)
Heating Central, Natural Gas
Cooling Central Air
Flooring Ceramic Tile, Vinyl
Fireplaces Number 1
Fireplaces Type Living Room, Wood Burning
Appliance Dishwasher, Disposal, Dryer, Electric Range, Gas Water Heater, Microwave, Vented Exhaust Fan
Heat Source Central, Natural Gas
Laundry Electric Dryer Hookup, Utility Room, Full Size W/D Area, Washer Hookup
Exterior
Exterior Feature Covered Patio/Porch, Rain Gutters
Garage Spaces 2.0
Fence Vinyl
Community Features Community Pool, Curbs, Fishing, Jogging Path/Bike Path, Park, Playground, Sidewalks
Utilities Available City Sewer, City Water, Curbs, Electricity Connected, Individual Gas Meter
Roof Type Composition
Total Parking Spaces 2
Garage Yes
Building
Lot Description Adjacent to Greenbelt, Corner Lot, Cul-De-Sac, Greenbelt, Lrg. Backyard Grass, Park View, Pasture
Story One
Foundation Slab
Level or Stories One
Structure Type Siding
Schools
Elementary Schools Eagle Mountain
Middle Schools Wayside
High Schools Eagle Mountain
School District Eagle Mt-Saginaw Isd
Others
Restrictions Deed
Ownership Greg Davis
Acceptable Financing Cash, Conventional, FHA, VA Loan
Listing Terms Cash, Conventional, FHA, VA Loan
Virtual Tour https://www.propertypanorama.com/instaview/ntreis/21112045

- Homes For Sale in Haslet, TX
- Homes For Sale in Colleyville, TX
- Homes For Sale in Aledo, TX
- Homes For Sale in Springtown, TX
- Homes For Sale in Keller, TX
- Homes For Sale in Bedford, TX
- Homes For Sale in Haltom City, TX
- Homes For Sale in North Richland Hills, TX
- Homes For Sale in Azle, TX
- Homes For Sale in Newark, TX
- Homes For Sale in Hurst, TX
- Homes For Sale in Flower Mound, TX
- Homes For Sale in Boyd, TX
- Homes For Sale in Bowie, TX
- Homes For Sale in Cedar Hill, TX
- Homes For Sale in Ranger, TX
- Homes For Sale in Krum, TX
- Homes For Sale in Dallas, TX
- Homes For Sale in Grand Prairie, TX
- Homes For Sale in Fort Worth, TX
- Homes For Sale in Decatur, TX
- Homes For Sale in Weatherford, TX
- Homes For Sale in Arlington, TX




