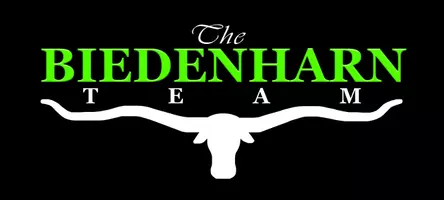310 W Davis Street Duncanville, TX 75116

UPDATED:
Key Details
Property Type Single Family Home
Sub Type Single Family Residence
Listing Status Active
Purchase Type For Sale
Square Footage 1,224 sqft
Subdivision West Park Estates
MLS Listing ID 21114293
Style Traditional
Bedrooms 3
Full Baths 2
HOA Y/N None
Year Built 1960
Annual Tax Amount $5,194
Lot Size 9,713 Sqft
Acres 0.223
Property Sub-Type Single Family Residence
Property Description
Step inside to discover a bright and inviting interior, perfect for comfortable living and entertaining. The thoughtful renovations have transformed this home into a contemporary haven. The large living area could be used as a combination living and dining area with an additional breakfast area in the kitchen. Are you a plant lover? The large sunroom offers plenty of space and sunlight for your green thumb. Outside, you'll find practical amenities including a convenient storage shed and a spacious two-car carport at the rear of the property, providing ample parking and additional storage solutions. This home offers a fantastic opportunity to own a move-in-ready property in a sought-after neighborhood. Don't miss the chance to make this delightful house your new home! Features to mention: new windows, doors, flooring, electric, appliances, fixtures, carpet, garage door opener, and bathrooms. The roof is 4 years old, HVAC is 3 years old. Survey, T47, Seller's Disclosure, and Lead-Based Paint Addendum are in the Transaction Desk. **INFORMATION DEEMED RELIABLE. BUYER AND BUYER AGENT TO VERIFY ROOM SIZES, ASSIGNED SCHOOLS, AND ANY ADDITIONAL INFO.**
Location
State TX
County Dallas
Community Curbs, Sidewalks
Direction From I20 exit Cedar Ridge and go South. Left on Center Street, left on Horne, right on Davis. House is on the right.
Rooms
Dining Room 2
Interior
Interior Features Cable TV Available, Eat-in Kitchen, Granite Counters, High Speed Internet Available
Heating Central, Fireplace(s), Natural Gas
Cooling Ceiling Fan(s), Central Air, Gas
Flooring Carpet, Ceramic Tile, Luxury Vinyl Plank
Fireplaces Number 1
Fireplaces Type Gas Starter, Living Room, Wood Burning
Appliance Dishwasher, Disposal, Electric Range, Gas Water Heater, Microwave, Refrigerator
Heat Source Central, Fireplace(s), Natural Gas
Laundry Electric Dryer Hookup, In Garage, Full Size W/D Area, Dryer Hookup, Washer Hookup
Exterior
Exterior Feature Storage
Garage Spaces 2.0
Carport Spaces 2
Fence Chain Link
Community Features Curbs, Sidewalks
Utilities Available City Sewer, City Water, Curbs, Individual Gas Meter, Individual Water Meter, Sidewalk
Roof Type Composition
Total Parking Spaces 4
Garage Yes
Building
Story One
Foundation Pillar/Post/Pier
Level or Stories One
Structure Type Brick
Schools
Elementary Schools Hastings
Middle Schools Byrd
High Schools Duncanville
School District Duncanville Isd
Others
Ownership Leshnja
Acceptable Financing Cash, Conventional, FHA, VA Loan
Listing Terms Cash, Conventional, FHA, VA Loan
Special Listing Condition Survey Available
Virtual Tour https://www.propertypanorama.com/instaview/ntreis/21114293

- Homes For Sale in Haslet, TX
- Homes For Sale in Colleyville, TX
- Homes For Sale in Aledo, TX
- Homes For Sale in Springtown, TX
- Homes For Sale in Keller, TX
- Homes For Sale in Bedford, TX
- Homes For Sale in Haltom City, TX
- Homes For Sale in North Richland Hills, TX
- Homes For Sale in Azle, TX
- Homes For Sale in Newark, TX
- Homes For Sale in Hurst, TX
- Homes For Sale in Flower Mound, TX
- Homes For Sale in Boyd, TX
- Homes For Sale in Bowie, TX
- Homes For Sale in Cedar Hill, TX
- Homes For Sale in Ranger, TX
- Homes For Sale in Krum, TX
- Homes For Sale in Dallas, TX
- Homes For Sale in Grand Prairie, TX
- Homes For Sale in Fort Worth, TX
- Homes For Sale in Decatur, TX
- Homes For Sale in Weatherford, TX
- Homes For Sale in Arlington, TX




