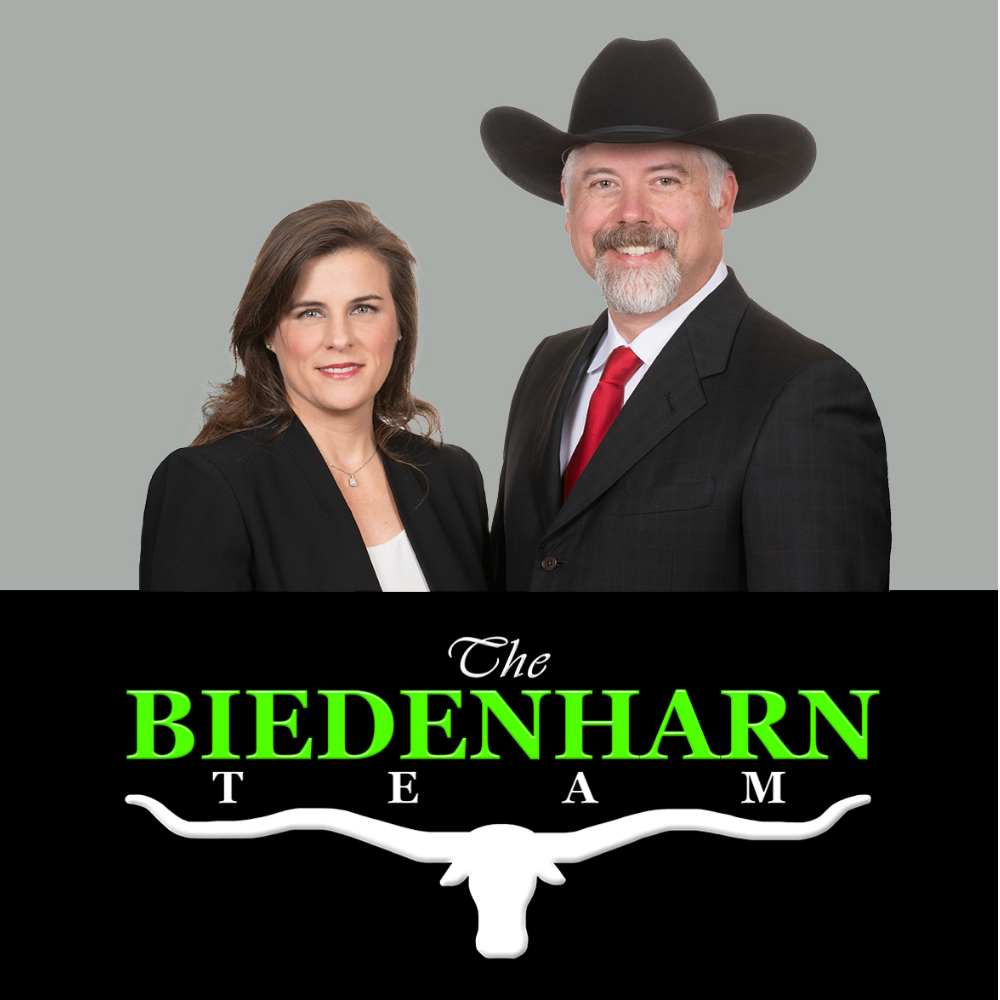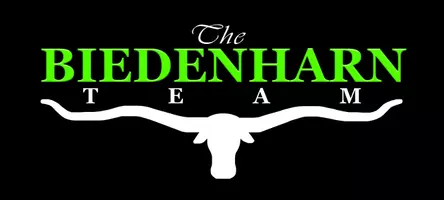For more information regarding the value of a property, please contact us for a free consultation.
508 Destin Drive Fort Worth, TX 76131
Want to know what your home might be worth? Contact us for a FREE valuation!

Our team is ready to help you sell your home for the highest possible price ASAP
Key Details
Property Type Single Family Home
Sub Type Single Family Residence
Listing Status Sold
Purchase Type For Sale
Square Footage 2,953 sqft
Subdivision Fossil Park Estates
MLS Listing ID 20708414
Style Traditional
Bedrooms 4
Full Baths 2
Half Baths 1
HOA Fees $36/ann
Year Built 2004
Annual Tax Amount $9,632
Lot Size 7,797 Sqft
Property Sub-Type Single Family Residence
Property Description
This beautiful 4-Bedroom, 2.5-Bath home features an inviting open floor plan that seamlessly connects the living spaces, perfect for both everyday living and entertaining. As you enter, you'll find a versatile Formal Dining Room or Office to the right, showcasing elegant hardwood floors. The Kitchen boasts granite countertops, stainless steel appliances, and a spacious layout that flows into the Breakfast area and Living Room, where a cozy corner wood-burning fireplace awaits. The Master Bedroom, located on the main level, offers a luxurious ensuite bath with a garden tub, separate shower, dual sink vanity, and a large walk-in closet. Upstairs, a generous Game Room is surrounded by three large secondary bedrooms and a full bath, providing ample space for family and guests. Outside, enjoy the big backyard with a beautiful flagstone patio and no rear neighbors, offering privacy and a perfect setting for gatherings. This meticulously maintained home is ready for you to make it your own!
Location
State TX
County Tarrant
Community Community Pool, Playground, Sidewalks
Rooms
Dining Room 2
Interior
Heating Central
Cooling Ceiling Fan(s), Central Air
Flooring Carpet, Ceramic Tile, Wood
Fireplaces Number 1
Fireplaces Type Wood Burning
Laundry Utility Room, Full Size W/D Area
Exterior
Exterior Feature Other
Garage Spaces 2.0
Fence Wood
Community Features Community Pool, Playground, Sidewalks
Utilities Available City Sewer, City Water, Concrete, Curbs
Roof Type Composition
Building
Lot Description Greenbelt, Landscaped, Lrg. Backyard Grass
Story Two
Foundation Slab
Structure Type Brick
Schools
Elementary Schools Comanche Springs
Middle Schools Prairie Vista
High Schools Eagle Mountain
School District Eagle Mt-Saginaw Isd
Others
Acceptable Financing Cash, Conventional, FHA, VA Loan
Listing Terms Cash, Conventional, FHA, VA Loan
Read Less

©2025 North Texas Real Estate Information Systems.
Bought with Perla Paniagua • CENTURY 21 Judge Fite Co.
GET MORE INFORMATION

- Homes For Sale in Haslet, TX
- Homes For Sale in Colleyville, TX
- Homes For Sale in Aledo, TX
- Homes For Sale in Springtown, TX
- Homes For Sale in Keller, TX
- Homes For Sale in Bedford, TX
- Homes For Sale in Haltom City, TX
- Homes For Sale in North Richland Hills, TX
- Homes For Sale in Azle, TX
- Homes For Sale in Newark, TX
- Homes For Sale in Hurst, TX
- Homes For Sale in Flower Mound, TX
- Homes For Sale in Boyd, TX
- Homes For Sale in Bowie, TX
- Homes For Sale in Cedar Hill, TX
- Homes For Sale in Ranger, TX
- Homes For Sale in Krum, TX
- Homes For Sale in Dallas, TX
- Homes For Sale in Grand Prairie, TX
- Homes For Sale in Fort Worth, TX
- Homes For Sale in Decatur, TX
- Homes For Sale in Weatherford, TX
- Homes For Sale in Arlington, TX


