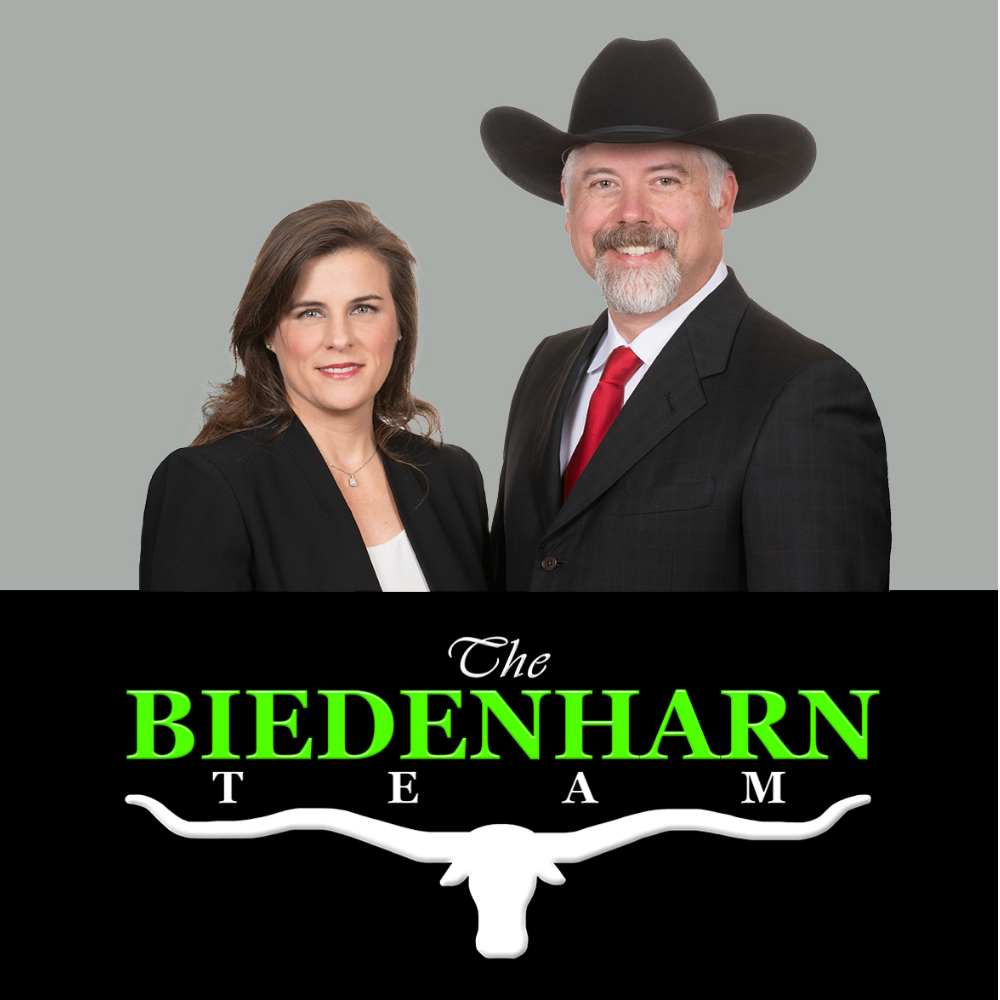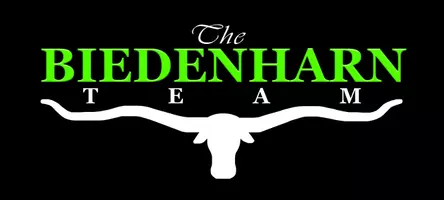For more information regarding the value of a property, please contact us for a free consultation.
8753 Montreal Mews North Richland Hills, TX 76180
Want to know what your home might be worth? Contact us for a FREE valuation!

Our team is ready to help you sell your home for the highest possible price ASAP
Key Details
Property Type Single Family Home
Sub Type Single Family Residence
Listing Status Sold
Purchase Type For Sale
Square Footage 2,380 sqft
Subdivision Hometown Canal District Ph 5A
MLS Listing ID 21012880
Style Traditional
Bedrooms 3
Full Baths 2
Half Baths 1
HOA Fees $143/qua
Year Built 2020
Annual Tax Amount $12,752
Lot Size 4,965 Sqft
Property Sub-Type Single Family Residence
Property Description
Welcome to 8753 Montreal Mews, North Richland Hills, TX 76180 – a stunning home nestled along the scenic canal in the sought-after Hometown Canal District.
This beautifully designed residence offers 3 bedrooms, 2.1 baths, and an executive office, blending elegance and functionality throughout its open floor plan. The heart of the home is the chef's kitchen, complete with a large center island, butler's pantry, and adjacent dining area with a serving bar—perfect for entertaining or everyday living.
The primary suite is a true retreat, featuring a spa-like ensuite with dual sinks, an expansive walk-in shower, and a massive closet. Upstairs, you'll find a spacious game room and two well-appointed bedrooms that share a stylish full bath.
Step outside to enjoy the patio and private grassed yard, all while taking in serene views of the canal, neighborhood green space, and sparkling lakes.
Living in Hometown Canal District means more than just a beautiful home—it's a lifestyle. The neighborhood offers walkable trails, charming pocket parks, community lakes, and canal-side paths. Enjoy local coffee shops, eateries, and boutique shopping just steps from your door, plus convenient access to major highways, top-rated schools, and city amenities—all while feeling tucked away in a peaceful, picture-perfect setting.
Location
State TX
County Tarrant
Community Community Pool, Community Sprinkler, Greenbelt, Jogging Path/Bike Path, Park
Rooms
Dining Room 1
Interior
Heating Central, Natural Gas, Zoned
Cooling Ceiling Fan(s), Central Air, Electric, Zoned
Flooring Carpet, Ceramic Tile, Wood
Laundry Electric Dryer Hookup, Utility Room, Full Size W/D Area, Dryer Hookup, Washer Hookup
Exterior
Exterior Feature Covered Patio/Porch, Rain Gutters
Garage Spaces 2.0
Fence Wood, Wrought Iron
Community Features Community Pool, Community Sprinkler, Greenbelt, Jogging Path/Bike Path, Park
Utilities Available City Sewer, City Water, Community Mailbox, Underground Utilities
Waterfront Description Canal (Man Made)
Roof Type Composition
Building
Lot Description Interior Lot, Landscaped, Sprinkler System, Subdivision
Story Two
Foundation Slab
Structure Type Brick,Siding
Schools
Elementary Schools Walkercrk
Middle Schools Smithfield
High Schools Birdville
School District Birdville Isd
Others
Acceptable Financing Cash, Conventional, VA Loan
Listing Terms Cash, Conventional, VA Loan
Read Less

©2025 North Texas Real Estate Information Systems.
Bought with Cory Smith • Real Broker, LLC
GET MORE INFORMATION

- Homes For Sale in Haslet, TX
- Homes For Sale in Colleyville, TX
- Homes For Sale in Aledo, TX
- Homes For Sale in Springtown, TX
- Homes For Sale in Keller, TX
- Homes For Sale in Bedford, TX
- Homes For Sale in Haltom City, TX
- Homes For Sale in North Richland Hills, TX
- Homes For Sale in Azle, TX
- Homes For Sale in Newark, TX
- Homes For Sale in Hurst, TX
- Homes For Sale in Flower Mound, TX
- Homes For Sale in Boyd, TX
- Homes For Sale in Bowie, TX
- Homes For Sale in Cedar Hill, TX
- Homes For Sale in Ranger, TX
- Homes For Sale in Krum, TX
- Homes For Sale in Dallas, TX
- Homes For Sale in Grand Prairie, TX
- Homes For Sale in Fort Worth, TX
- Homes For Sale in Decatur, TX
- Homes For Sale in Weatherford, TX
- Homes For Sale in Arlington, TX


