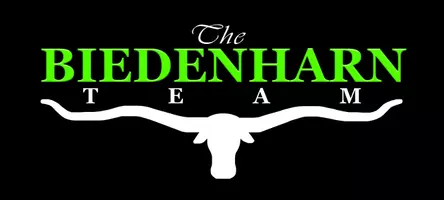For more information regarding the value of a property, please contact us for a free consultation.
7808 Linksview Drive Mckinney, TX 75072
Want to know what your home might be worth? Contact us for a FREE valuation!

Our team is ready to help you sell your home for the highest possible price ASAP
Key Details
Property Type Single Family Home
Sub Type Single Family Residence
Listing Status Sold
Purchase Type For Sale
Square Footage 4,162 sqft
Subdivision Woodhaven Ph Ii
MLS Listing ID 21023279
Style Traditional
Bedrooms 5
Full Baths 4
Half Baths 1
HOA Fees $87/ann
Year Built 2003
Annual Tax Amount $13,619
Lot Size 10,890 Sqft
Property Sub-Type Single Family Residence
Property Description
MULTIPLE OFFERS RECEIVED-Welcome to Woodhaven- Home faces South South East– Luxury Living with Golf Course Views! Exceptional home nestled in the heart of Stonebridge Ranch, one of North Dallas's most sought-after master-planned communities. The chef's kitchen is the heart of the home, featuring GE stainless steel appliances, granite countertops, custom oak cabinetry, an oversized island with seating and s separate butler's pantry with a wine refrigerator. The open-concept design flows effortlessly into the main living area, complete with a wall of windows and a gas fireplace with ceramic logs. The primary suite is a true retreat, offering a sitting area with bay windows, a spa-inspired bath with a jetted garden tub, dual sinks, and a massive walk-in closet with off-season clothes rack. The guest suite has its own private exterior entry and en-suite bath, ideal for multi-generational living or visitors. A dedicated home office with french doors, fiber optic internet, and structured cabling ensures productivity and privacy. Upstairs, enjoy a fully equipped media room with projector and screen, a spacious game room with built-in bench seating, and two large floored attic spaces with heavy-duty shelving. You will also find a jack & jill bathroom upstairs conveniently located en-suite to both bedrooms. An additional guest bedroom with a ensuite bathroom is located on the second floor. Other Upgrades include freshly painted interiors (2025), new carpet (2025), waterproof luxury vinyl plank flooring, and smart switches throughout. The home also features a 3-car split garage with workbench and storage, an extended stamped concrete patio, and a professionally refreshed landscape with new sod and stained wood accents (2025). Mechanical updates include a new roof and gutters (2022), leaf guards (2023), HVAC systems (2023–2024), and dual water heaters (2019). A smart sprinkler system adds to the home's efficiency.
Location
State TX
County Collin
Community Club House, Community Dock, Community Pool, Community Sprinkler, Fishing, Golf, Greenbelt, Jogging Path/Bike Path, Lake, Marina, Park, Pickle Ball Court, Playground, Pool, Restaurant, Sidewalks, Tennis Court(S)
Rooms
Dining Room 2
Interior
Heating Central, Fireplace(s), Natural Gas, Zoned
Cooling Ceiling Fan(s), Central Air, Electric, Zoned
Flooring Carpet, Ceramic Tile, Luxury Vinyl Plank, Wood
Fireplaces Number 1
Fireplaces Type Family Room, Gas Logs, Gas Starter
Laundry Electric Dryer Hookup, Gas Dryer Hookup, Utility Room, Full Size W/D Area, Dryer Hookup, Washer Hookup
Exterior
Exterior Feature Covered Patio/Porch, Rain Gutters
Garage Spaces 3.0
Fence Back Yard, Wood
Community Features Club House, Community Dock, Community Pool, Community Sprinkler, Fishing, Golf, Greenbelt, Jogging Path/Bike Path, Lake, Marina, Park, Pickle Ball Court, Playground, Pool, Restaurant, Sidewalks, Tennis Court(s)
Utilities Available All Weather Road, Cable Available, City Sewer, City Water, Co-op Electric, Concrete, Curbs, Individual Gas Meter, Individual Water Meter, Natural Gas Available, Sidewalk
Roof Type Composition
Building
Lot Description Few Trees, Interior Lot, Landscaped, Lrg. Backyard Grass, Sprinkler System, Subdivision
Story Two
Foundation Slab
Structure Type Brick,Frame,Rock/Stone,Wood
Schools
Elementary Schools Eddins
Middle Schools Dowell
High Schools Mckinney Boyd
School District Mckinney Isd
Others
Acceptable Financing Cash, Conventional, FHA, VA Loan
Listing Terms Cash, Conventional, FHA, VA Loan
Special Listing Condition Aerial Photo, Survey Available
Read Less

©2025 North Texas Real Estate Information Systems.
Bought with Kim Cunningham • Ebby Halliday, REALTORS
GET MORE INFORMATION

- Homes For Sale in Haslet, TX
- Homes For Sale in Colleyville, TX
- Homes For Sale in Aledo, TX
- Homes For Sale in Springtown, TX
- Homes For Sale in Keller, TX
- Homes For Sale in Bedford, TX
- Homes For Sale in Haltom City, TX
- Homes For Sale in North Richland Hills, TX
- Homes For Sale in Azle, TX
- Homes For Sale in Newark, TX
- Homes For Sale in Hurst, TX
- Homes For Sale in Flower Mound, TX
- Homes For Sale in Boyd, TX
- Homes For Sale in Bowie, TX
- Homes For Sale in Cedar Hill, TX
- Homes For Sale in Ranger, TX
- Homes For Sale in Krum, TX
- Homes For Sale in Dallas, TX
- Homes For Sale in Grand Prairie, TX
- Homes For Sale in Fort Worth, TX
- Homes For Sale in Decatur, TX
- Homes For Sale in Weatherford, TX
- Homes For Sale in Arlington, TX


